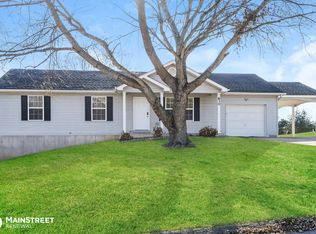Closed
Listing Provided by:
Genese Hamilton 314-258-3034,
Coldwell Banker Realty - Gundaker
Bought with: Midtown Realty, LLC
Price Unknown
641 Woodview Dr, Villa Ridge, MO 63089
3beds
1,100sqft
Single Family Residence
Built in 1994
0.29 Acres Lot
$228,800 Zestimate®
$--/sqft
$1,606 Estimated rent
Home value
$228,800
Estimated sales range
Not available
$1,606/mo
Zestimate® history
Loading...
Owner options
Explore your selling options
What's special
Don't miss this well maintained 3 bed/3 bath home with an open floor plan. On the first floor you will find the kitchen/dining combo, the living room, three bedrooms and two bathrooms. There are two bonus/sleep rooms and a bathroom on the walkout lower level. The 2 car garage offers plenty of room and the oversized driveway can fit at least 6 cars! This property is being sold as-is, seller to do no inspections or repairs.
Zillow last checked: 8 hours ago
Listing updated: April 28, 2025 at 04:31pm
Listing Provided by:
Genese Hamilton 314-258-3034,
Coldwell Banker Realty - Gundaker
Bought with:
Logan A Bell, 2022027989
Midtown Realty, LLC
Source: MARIS,MLS#: 24022028 Originating MLS: St. Louis Association of REALTORS
Originating MLS: St. Louis Association of REALTORS
Facts & features
Interior
Bedrooms & bathrooms
- Bedrooms: 3
- Bathrooms: 3
- Full bathrooms: 3
- Main level bathrooms: 2
- Main level bedrooms: 3
Primary bedroom
- Features: Floor Covering: Carpeting, Wall Covering: Some
- Level: Main
- Area: 130
- Dimensions: 13x10
Bedroom
- Features: Floor Covering: Carpeting, Wall Covering: Some
- Level: Main
- Area: 135
- Dimensions: 15x9
Bedroom
- Features: Floor Covering: Carpeting, Wall Covering: Some
- Level: Main
- Area: 153
- Dimensions: 17x9
Dining room
- Features: Floor Covering: Vinyl, Wall Covering: Some
- Level: Main
- Area: 190
- Dimensions: 19x10
Living room
- Features: Floor Covering: Carpeting, Wall Covering: Some
- Level: Main
- Area: 225
- Dimensions: 15x15
Recreation room
- Features: Floor Covering: Concrete, Wall Covering: Some
- Level: Lower
- Area: 552
- Dimensions: 24x23
Heating
- Forced Air, Electric
Cooling
- Ceiling Fan(s), Central Air, Electric
Appliances
- Included: Dishwasher, Disposal, Electric Cooktop, Microwave, Range, Electric Range, Electric Oven, Refrigerator, Water Softener, Water Softener Rented, Electric Water Heater
Features
- Shower, Kitchen Island, Kitchen/Dining Room Combo, Open Floorplan, Vaulted Ceiling(s)
- Flooring: Carpet
- Doors: Pocket Door(s)
- Windows: Tilt-In Windows, Window Treatments
- Basement: Full,Partially Finished,Sleeping Area,Walk-Out Access
- Has fireplace: No
Interior area
- Total structure area: 1,100
- Total interior livable area: 1,100 sqft
- Finished area above ground: 1,100
Property
Parking
- Total spaces: 2
- Parking features: Attached, Garage, Garage Door Opener, Off Street
- Attached garage spaces: 2
Features
- Levels: One
- Patio & porch: Covered
Lot
- Size: 0.29 Acres
- Dimensions: 140 x 100
- Features: Adjoins Wooded Area, Cul-De-Sac
Details
- Parcel number: 1862300010075180
- Special conditions: Standard
Construction
Type & style
- Home type: SingleFamily
- Architectural style: Traditional,Ranch
- Property subtype: Single Family Residence
Materials
- Vinyl Siding
Condition
- Year built: 1994
Utilities & green energy
- Sewer: Public Sewer
- Water: Public
Community & neighborhood
Location
- Region: Villa Ridge
- Subdivision: Woodridge Farms
HOA & financial
HOA
- HOA fee: $150 annually
Other
Other facts
- Listing terms: Cash,Conventional
- Ownership: Private
- Road surface type: Concrete
Price history
| Date | Event | Price |
|---|---|---|
| 6/24/2024 | Sold | -- |
Source: | ||
| 5/25/2024 | Pending sale | $215,000$195/sqft |
Source: | ||
| 5/15/2024 | Listed for sale | $215,000$195/sqft |
Source: | ||
| 5/9/2024 | Pending sale | $215,000$195/sqft |
Source: | ||
| 4/12/2024 | Listed for sale | $215,000$195/sqft |
Source: | ||
Public tax history
| Year | Property taxes | Tax assessment |
|---|---|---|
| 2024 | $1,881 +4.7% | $25,312 |
| 2023 | $1,797 +13.3% | $25,312 +3.2% |
| 2022 | $1,586 -0.8% | $24,521 |
Find assessor info on the county website
Neighborhood: 63089
Nearby schools
GreatSchools rating
- 4/10Coleman Elementary SchoolGrades: K-4Distance: 2 mi
- 6/10Riverbend SchoolGrades: 7-8Distance: 5.9 mi
- 3/10Pacific High SchoolGrades: 9-12Distance: 5.4 mi
Schools provided by the listing agent
- Elementary: Coleman Elem.
- Middle: Riverbend School
- High: Pacific High
Source: MARIS. This data may not be complete. We recommend contacting the local school district to confirm school assignments for this home.
Get a cash offer in 3 minutes
Find out how much your home could sell for in as little as 3 minutes with a no-obligation cash offer.
Estimated market value$228,800
Get a cash offer in 3 minutes
Find out how much your home could sell for in as little as 3 minutes with a no-obligation cash offer.
Estimated market value
$228,800
