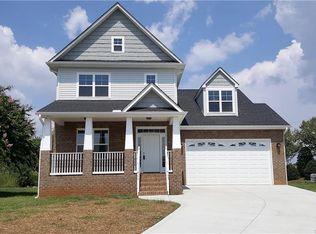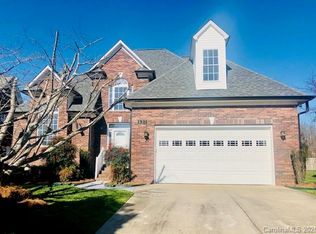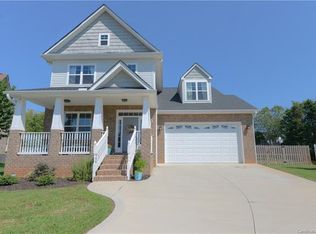Closed
Zestimate®
$547,000
641 Weyburn Dr NW, Concord, NC 28027
3beds
2,638sqft
Single Family Residence
Built in 2009
0.22 Acres Lot
$547,000 Zestimate®
$207/sqft
$2,450 Estimated rent
Home value
$547,000
$520,000 - $574,000
$2,450/mo
Zestimate® history
Loading...
Owner options
Explore your selling options
What's special
Welcome to this beautiful all-brick, single owner home tucked away on a quiet cul-de-sac in the charming Province Greene neighborhood. This thoughtfully designed residence offers 3 bedrooms, 2.5 baths and a spacious bonus room, with the primary suite and laundry room conveniently located on the main level. Step inside to soaring cathedral ceilings, gleaming hardwood floors and an inviting open layout anchored by the stunning and cozy, gas log fireplace. The kitchen features granite countertops, custom cabinetry, and a built-in wine rack, along with a breakfast nook and formal dining room for gatherings. The primary suite includes new carpet, a large walk-in closet, and a spa-like ensuite bath. Upstairs, the two secondary bedrooms are generously sized with walk-in closets, and the oversized bonus room provides flexible space for a 4th bedroom, office, or playroom. Outdoors, enjoy evenings on the patio around the custom brick wood-burning fireplace, perfect for entertaining year-round. Located close to Afton Ridge, Concord Mills and I-85, this home offers both comfort and convenience in one stunning package.
Zillow last checked: 8 hours ago
Listing updated: October 09, 2025 at 12:27pm
Listing Provided by:
Katherine Knorr katie.knorr@davidhoffmanrealty.com,
David Hoffman Realty
Bought with:
Karen Minter
Costello Real Estate and Investments LLC
Source: Canopy MLS as distributed by MLS GRID,MLS#: 4300276
Facts & features
Interior
Bedrooms & bathrooms
- Bedrooms: 3
- Bathrooms: 3
- Full bathrooms: 2
- 1/2 bathrooms: 1
- Main level bedrooms: 1
Primary bedroom
- Level: Main
Bedroom s
- Level: Upper
Bedroom s
- Level: Upper
Bathroom half
- Level: Main
Bathroom full
- Level: Main
Bathroom full
- Level: Upper
Bonus room
- Level: Upper
Breakfast
- Level: Main
Dining room
- Level: Main
Family room
- Level: Main
Kitchen
- Level: Main
Laundry
- Level: Main
Heating
- Central, Natural Gas
Cooling
- Central Air, Electric
Appliances
- Included: Dishwasher, Electric Range, Gas Water Heater, Microwave
- Laundry: Electric Dryer Hookup, Inside, Laundry Room, Washer Hookup
Features
- Breakfast Bar, Soaking Tub, Kitchen Island, Open Floorplan, Walk-In Closet(s)
- Flooring: Carpet, Tile, Wood
- Has basement: No
- Attic: Walk-In
- Fireplace features: Family Room, Gas, Outside, Porch, Wood Burning
Interior area
- Total structure area: 2,638
- Total interior livable area: 2,638 sqft
- Finished area above ground: 2,638
- Finished area below ground: 0
Property
Parking
- Total spaces: 2
- Parking features: Driveway, Attached Garage, Garage Faces Side, Garage on Main Level
- Attached garage spaces: 2
- Has uncovered spaces: Yes
Features
- Levels: Two
- Stories: 2
- Patio & porch: Covered, Front Porch, Patio
- Fencing: Partial,Privacy
- Waterfront features: None
Lot
- Size: 0.22 Acres
- Features: Cul-De-Sac, Level
Details
- Parcel number: 56004586240000
- Zoning: RC
- Special conditions: Standard
- Horse amenities: None
Construction
Type & style
- Home type: SingleFamily
- Architectural style: Transitional
- Property subtype: Single Family Residence
Materials
- Brick Full, Stone Veneer, Vinyl
- Foundation: Crawl Space
Condition
- New construction: No
- Year built: 2009
Utilities & green energy
- Sewer: Public Sewer
- Water: City
- Utilities for property: Electricity Connected
Community & neighborhood
Community
- Community features: None
Location
- Region: Concord
- Subdivision: Province Greene
HOA & financial
HOA
- Has HOA: Yes
- HOA fee: $250 annually
- Association name: Province Green HOA
Other
Other facts
- Listing terms: Cash,Conventional,FHA,VA Loan
- Road surface type: Concrete, Paved
Price history
| Date | Event | Price |
|---|---|---|
| 10/9/2025 | Sold | $547,000-0.5%$207/sqft |
Source: | ||
| 9/14/2025 | Listed for sale | $549,900-3.4%$208/sqft |
Source: | ||
| 9/8/2025 | Listing removed | $569,000$216/sqft |
Source: | ||
| 8/19/2025 | Listed for sale | $569,000-3.6%$216/sqft |
Source: | ||
| 7/28/2025 | Listing removed | $589,950$224/sqft |
Source: | ||
Public tax history
| Year | Property taxes | Tax assessment |
|---|---|---|
| 2024 | $4,592 +33.1% | $461,010 +63% |
| 2023 | $3,451 +7.8% | $282,850 +7.8% |
| 2022 | $3,201 | $262,340 |
Find assessor info on the county website
Neighborhood: 28027
Nearby schools
GreatSchools rating
- 5/10Weddington Hills ElementaryGrades: K-5Distance: 0.9 mi
- 8/10Harold Winkler Middle SchoolGrades: 6-8Distance: 0.7 mi
- 5/10West Cabarrus HighGrades: 9-12Distance: 0.9 mi
Schools provided by the listing agent
- Elementary: Weddington
- Middle: Harold E Winkler
- High: West Cabarrus
Source: Canopy MLS as distributed by MLS GRID. This data may not be complete. We recommend contacting the local school district to confirm school assignments for this home.
Get a cash offer in 3 minutes
Find out how much your home could sell for in as little as 3 minutes with a no-obligation cash offer.
Estimated market value
$547,000
Get a cash offer in 3 minutes
Find out how much your home could sell for in as little as 3 minutes with a no-obligation cash offer.
Estimated market value
$547,000


