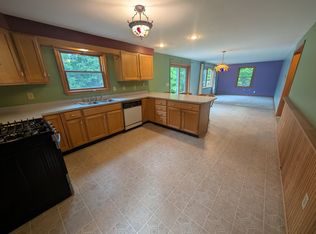Closed
Listed by:
Sierra Langdell,
KW Vermont-Stowe Phone:802-585-6703
Bought with: Ridgeline Real Estate
$410,000
641 Warren Road, Eden, VT 05652
3beds
1,478sqft
Single Family Residence
Built in 2007
5.3 Acres Lot
$417,700 Zestimate®
$277/sqft
$2,427 Estimated rent
Home value
$417,700
Estimated sales range
Not available
$2,427/mo
Zestimate® history
Loading...
Owner options
Explore your selling options
What's special
Welcome to the tranquil vista of Warren Rd in Eden. With endless outdoor activities nearby, including Lake Eden and the VAST trail, this stunning 3 bedroom, 2 bathroom home is nestled away privately in the trees, but only minutes to the main road. Sitting on 5.3 acres, this property features exquisite stonework, perennial gardens, and an oversized raised deck to sit on and enjoy the sentiment of your rustic cabin, with all the modern features and conveniences. Entering the main level, you’ll be amazed by the expansive windows that perfectly compliment the cathedral wood ceilings. With an eat-in kitchen area, bedroom, and ¾ bath, this main floor is perfectly laid out to suit all your needs. Up the custom, copper-railed staircase, you’ll find an additional bedroom, the primary bedroom with a walk-in closet - both with vaulted ceilings - and a full bath next to the laundry area. Designed by Greystone Cabins, and built to the highest quality standards, this home has been lovingly kept and maintained by the original owners. Boasting a brand new roof with a 20-year transferable warranty, recently installed Culligan water softener & reverse osmosis system, radiant flooring, fresh paint inside and out, and high-speed internet: this ideally located gem is the quintessential home for Vermont living at its finest! Open house Sun, 7/21: 2-4PM
Zillow last checked: 8 hours ago
Listing updated: October 07, 2024 at 10:28am
Listed by:
Sierra Langdell,
KW Vermont-Stowe Phone:802-585-6703
Bought with:
Tracie L Carlos
Ridgeline Real Estate
Source: PrimeMLS,MLS#: 5005753
Facts & features
Interior
Bedrooms & bathrooms
- Bedrooms: 3
- Bathrooms: 2
- Full bathrooms: 1
- 3/4 bathrooms: 1
Heating
- Propane, Baseboard, Wood Stove
Cooling
- None
Appliances
- Included: Dishwasher, Dryer, Freezer, Gas Range, Refrigerator, Washer, Gas Stove, Gas Water Heater
- Laundry: 2nd Floor Laundry
Features
- Cathedral Ceiling(s), Ceiling Fan(s), Kitchen Island, Natural Light, Natural Woodwork, Indoor Storage, Vaulted Ceiling(s), Walk-In Closet(s), Walk-in Pantry
- Basement: Concrete,Concrete Floor,Daylight,Full,Partially Finished,Storage Space,Walkout,Interior Access,Exterior Entry,Walk-Out Access
Interior area
- Total structure area: 1,678
- Total interior livable area: 1,478 sqft
- Finished area above ground: 1,478
- Finished area below ground: 0
Property
Parking
- Total spaces: 1
- Parking features: Dirt
- Garage spaces: 1
Features
- Levels: 1.75
- Stories: 1
- Exterior features: Deck, Garden, Private Dock
- Frontage length: Road frontage: 300
Lot
- Size: 5.30 Acres
- Features: Country Setting, Open Lot, Secluded, Trail/Near Trail, Wooded
Details
- Additional structures: Outbuilding
- Parcel number: 19806310958
- Zoning description: residential
Construction
Type & style
- Home type: SingleFamily
- Architectural style: Adirondack,Chalet
- Property subtype: Single Family Residence
Materials
- Wood Siding
- Foundation: Concrete, Poured Concrete
- Roof: Shingle
Condition
- New construction: No
- Year built: 2007
Utilities & green energy
- Electric: Circuit Breakers
- Sewer: 1000 Gallon, Concrete, Mound Septic, On-Site Septic Exists, Private Sewer
- Utilities for property: Phone, Cable Available, Propane, Telephone at Site
Community & neighborhood
Location
- Region: Eden
Other
Other facts
- Road surface type: Dirt
Price history
| Date | Event | Price |
|---|---|---|
| 10/4/2024 | Sold | $410,000+2.8%$277/sqft |
Source: | ||
| 8/24/2024 | Contingent | $399,000$270/sqft |
Source: | ||
| 8/21/2024 | Price change | $399,000-2.7%$270/sqft |
Source: | ||
| 8/8/2024 | Price change | $410,000-2.4%$277/sqft |
Source: | ||
| 7/18/2024 | Listed for sale | $420,000$284/sqft |
Source: | ||
Public tax history
| Year | Property taxes | Tax assessment |
|---|---|---|
| 2024 | -- | $199,260 |
| 2023 | -- | $199,260 |
| 2022 | -- | $199,260 |
Find assessor info on the county website
Neighborhood: 05652
Nearby schools
GreatSchools rating
- 4/10Eden Central SchoolGrades: PK-6Distance: 1.5 mi
- 3/10Lamoille Union Middle SchoolGrades: 7-8Distance: 9.3 mi
- 6/10Lamoille Uhsd #18Grades: 9-12Distance: 9.3 mi
Get pre-qualified for a loan
At Zillow Home Loans, we can pre-qualify you in as little as 5 minutes with no impact to your credit score.An equal housing lender. NMLS #10287.
