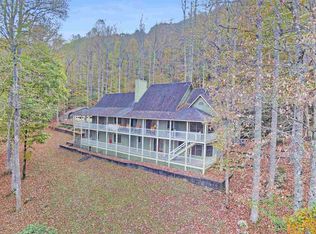Well build home with so many extras, Den and living room, Large Eat in kitchen, 2.5 bathrooms on the main and a huge Master Suite up stairs. Large Wrap around Porches, All this in a very private setting with a wonderful creek to listen to right off the wrap around porch in a nice community in Rabun Gap. This one won't last. Priced to sell at 399,900. Could have nice view... Can purchase the adjacent lot for more privacy.
This property is off market, which means it's not currently listed for sale or rent on Zillow. This may be different from what's available on other websites or public sources.
