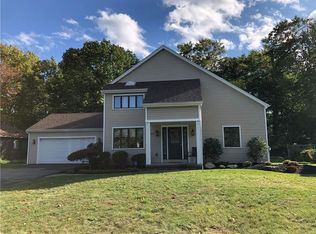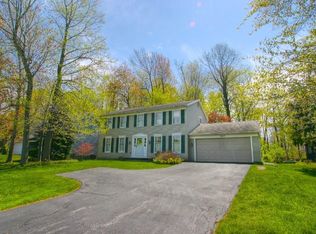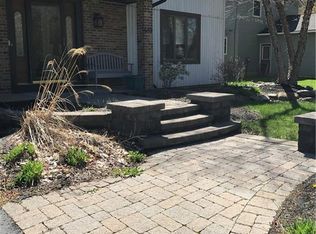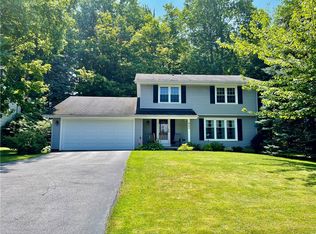Closed
$335,000
641 Vintage Ln, Rochester, NY 14615
3beds
1,901sqft
Single Family Residence
Built in 1980
0.4 Acres Lot
$339,300 Zestimate®
$176/sqft
$2,470 Estimated rent
Home value
$339,300
$319,000 - $363,000
$2,470/mo
Zestimate® history
Loading...
Owner options
Explore your selling options
What's special
Hard to find Custom built 3 bed 2 FULL bath Ranch with just under 2000 square feet sitting on a private wooded lot. High quality construction and only two owners since being built! Beautiful great room with vaulted ceilings and floor to ceiling fireplace. Updated kitchen with newer vinyl floors, granite counters, room for eat in and access out to the back deck. Recently Professionally painted throughout and clean as can be! Roof is only 5 years old, brand new H20 tank, High efficiency furnace and central air! Huge 2.5 car attached garage and large driveway with plenty of space with a turn around. Enjoy evenings on your back deck over looking the private wooded back yard! Showings begin immediately and offers to be considered Tuesday, March 18 at 12 pm.
Zillow last checked: 8 hours ago
Listing updated: May 23, 2025 at 10:50am
Listed by:
Jason M Ruffino 585-279-8295,
RE/MAX Plus
Bought with:
Robert J. Graham V, 10401339611
Tru Agent Real Estate
Source: NYSAMLSs,MLS#: R1591168 Originating MLS: Rochester
Originating MLS: Rochester
Facts & features
Interior
Bedrooms & bathrooms
- Bedrooms: 3
- Bathrooms: 2
- Full bathrooms: 2
- Main level bathrooms: 2
- Main level bedrooms: 3
Heating
- Gas, Forced Air
Cooling
- Central Air
Appliances
- Included: Dishwasher, Electric Cooktop, Gas Water Heater, Refrigerator
- Laundry: Main Level
Features
- Cathedral Ceiling(s), Den, Separate/Formal Dining Room, Entrance Foyer, Eat-in Kitchen, Separate/Formal Living Room, Kitchen Island, Solid Surface Counters, Skylights, Natural Woodwork, Bedroom on Main Level, Bath in Primary Bedroom, Main Level Primary
- Flooring: Carpet, Tile, Varies, Vinyl
- Windows: Skylight(s)
- Basement: Full,Sump Pump
- Has fireplace: No
Interior area
- Total structure area: 1,901
- Total interior livable area: 1,901 sqft
Property
Parking
- Total spaces: 2.5
- Parking features: Attached, Garage, Driveway, Garage Door Opener, Other
- Attached garage spaces: 2.5
Features
- Levels: One
- Stories: 1
- Patio & porch: Deck
- Exterior features: Blacktop Driveway, Deck
Lot
- Size: 0.40 Acres
- Dimensions: 80 x 220
- Features: Rectangular, Rectangular Lot, Residential Lot
Details
- Parcel number: 2628000592000004018000
- Special conditions: Standard
Construction
Type & style
- Home type: SingleFamily
- Architectural style: Ranch
- Property subtype: Single Family Residence
Materials
- Cedar, Stone, Copper Plumbing
- Foundation: Block
- Roof: Asphalt
Condition
- Resale
- Year built: 1980
Utilities & green energy
- Electric: Circuit Breakers
- Sewer: Connected
- Water: Connected, Public
- Utilities for property: Cable Available, High Speed Internet Available, Sewer Connected, Water Connected
Community & neighborhood
Location
- Region: Rochester
- Subdivision: Cambridge Manor Sec 4
Other
Other facts
- Listing terms: Cash,Conventional,FHA,VA Loan
Price history
| Date | Event | Price |
|---|---|---|
| 5/20/2025 | Sold | $335,000+34.1%$176/sqft |
Source: | ||
| 3/19/2025 | Pending sale | $249,900$131/sqft |
Source: | ||
| 3/12/2025 | Listed for sale | $249,900+47.1%$131/sqft |
Source: | ||
| 9/19/2013 | Listing removed | $169,900$89/sqft |
Source: RealtyUSA #229826 Report a problem | ||
| 8/10/2013 | Listed for sale | $169,900$89/sqft |
Source: RealtyUSA #229826 Report a problem | ||
Public tax history
| Year | Property taxes | Tax assessment |
|---|---|---|
| 2024 | -- | $203,500 |
| 2023 | -- | $203,500 +21.9% |
| 2022 | -- | $167,000 |
Find assessor info on the county website
Neighborhood: 14615
Nearby schools
GreatSchools rating
- 3/10Buckman Heights Elementary SchoolGrades: 3-5Distance: 0.9 mi
- 4/10Olympia High SchoolGrades: 6-12Distance: 0.7 mi
- NAHolmes Road Elementary SchoolGrades: K-2Distance: 2.2 mi
Schools provided by the listing agent
- District: Greece
Source: NYSAMLSs. This data may not be complete. We recommend contacting the local school district to confirm school assignments for this home.



