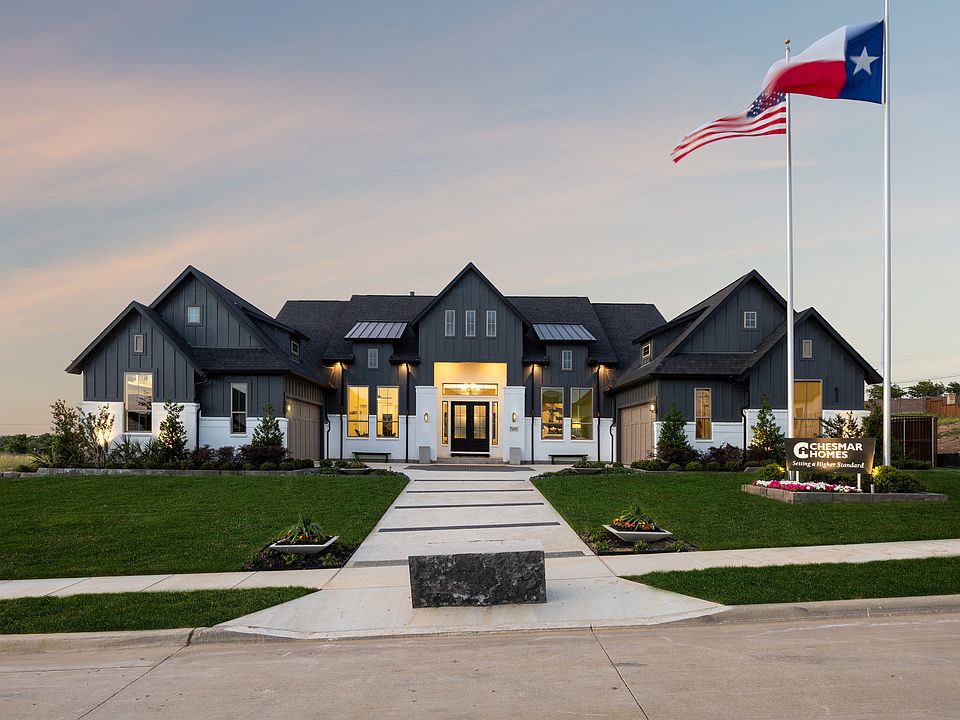MLS# 20837427 - Built by Chesmar Homes - Ready Now! ~ This stunning home features 4 bedrooms and 4.5 bathrooms. You will love the oversized kitchen with its double islands, double ovens, black custom cabinets, and upgraded quartzite countertops. The large family room offers vaulted ceilings and sliding glass doors that open up to a covered patio featuring a gas log fireplace. The primary bedroom features a beautiful ensuite bathroom with a freestanding soaker bathtub. The kids will love the game room conveniently situated between bedrooms 3 and 4, and your guests will appreciate the front bedroom with its own bath nearby, away from the hustle and bustle.
Pending
$989,750
641 Verona Dr, Haslet, TX 76052
4beds
3,512sqft
Est.:
Single Family Residence
Built in 2024
0.74 Acres lot
$978,700 Zestimate®
$282/sqft
$213/mo HOA
What's special
Gas log fireplaceUpgraded quartzite countertopsCovered patioDouble islandsBeautiful ensuite bathroomFreestanding soaker bathtubSliding glass doors
- 110 days
- on Zillow |
- 375 |
- 18 |
Zillow last checked: 7 hours ago
Listing updated: 14 hours ago
Listed by:
Ben Caballero 888-872-6006,
Chesmar Homes 469-872-3842
Source: NTREIS,MLS#: 20837427
Travel times
Schedule tour
Select a date
Open houses
Facts & features
Interior
Bedrooms & bathrooms
- Bedrooms: 4
- Bathrooms: 5
- Full bathrooms: 4
- 1/2 bathrooms: 1
Primary bedroom
- Features: Dual Sinks, Double Vanity, En Suite Bathroom, Garden Tub/Roman Tub, Sitting Area in Primary, Separate Shower, Walk-In Closet(s)
- Level: First
- Dimensions: 18 x 17
Bedroom
- Level: First
- Dimensions: 11 x 13
Bedroom
- Level: First
- Dimensions: 11 x 14
Bedroom
- Level: First
- Dimensions: 12 x 12
Dining room
- Level: First
- Dimensions: 15 x 10
Game room
- Level: First
- Dimensions: 13 x 17
Kitchen
- Features: Built-in Features, Eat-in Kitchen, Kitchen Island, Pantry, Stone Counters, Walk-In Pantry
- Level: First
- Dimensions: 23 x 17
Living room
- Level: First
- Dimensions: 19 x 20
Media room
- Level: First
- Dimensions: 13 x 16
Office
- Level: First
- Dimensions: 13 x 14
Heating
- Central, ENERGY STAR Qualified Equipment, Fireplace(s), Natural Gas, Zoned
Cooling
- Central Air, Ceiling Fan(s), ENERGY STAR Qualified Equipment, Humidity Control, Zoned
Appliances
- Included: Some Gas Appliances, Double Oven, Dishwasher, Gas Cooktop, Disposal, Gas Oven, Ice Maker, Microwave, Plumbed For Gas, Refrigerator, Tankless Water Heater, Vented Exhaust Fan, Water Purifier
- Laundry: Washer Hookup, Electric Dryer Hookup, Laundry in Utility Room
Features
- Decorative/Designer Lighting Fixtures, Double Vanity, Eat-in Kitchen, High Speed Internet, Kitchen Island, Open Floorplan, Pantry, Vaulted Ceiling(s), Walk-In Closet(s), Wired for Sound
- Flooring: Carpet, Ceramic Tile, Wood
- Has basement: No
- Number of fireplaces: 2
- Fireplace features: Gas Log, Living Room, Masonry, Outside, Stone
Interior area
- Total interior livable area: 3,512 sqft
Video & virtual tour
Property
Parking
- Total spaces: 3
- Parking features: Garage, Garage Door Opener, Garage Faces Side, On Street
- Attached garage spaces: 3
- Has uncovered spaces: Yes
Features
- Levels: One
- Stories: 1
- Patio & porch: Covered
- Exterior features: Lighting, Private Yard, Rain Gutters
- Pool features: None
- Fencing: Back Yard,Fenced,Gate,Wood,Wrought Iron
Lot
- Size: 0.74 Acres
- Features: Back Yard, Corner Lot, Interior Lot, Lawn, Landscaped, Subdivision
Details
- Parcel number: 42682256
Construction
Type & style
- Home type: SingleFamily
- Architectural style: Traditional,Detached
- Property subtype: Single Family Residence
Materials
- Brick
- Foundation: Slab
- Roof: Composition
Condition
- New construction: Yes
- Year built: 2024
Details
- Builder name: Chesmar Homes Dallas
Utilities & green energy
Green energy
- Energy efficient items: Construction, Doors, HVAC, Insulation, Thermostat, Windows
- Water conservation: Low-Flow Fixtures
Community & HOA
Community
- Features: Trails/Paths, Curbs, Sidewalks
- Security: Prewired, Carbon Monoxide Detector(s), Smoke Detector(s)
- Subdivision: The Vines
HOA
- Has HOA: Yes
- Services included: Maintenance Grounds
- HOA fee: $2,550 annually
- HOA name: TBA
- HOA phone: 000-000-0000
Location
- Region: Haslet
Financial & listing details
- Price per square foot: $282/sqft
- Tax assessed value: $98,000
- Annual tax amount: $3,580
- Date on market: 2/6/2025
About the community
Discover incredible new homes in Haslet at The Vines, where sophistication meets spacious living on generous half-acre homesites. Our new-construction homes in Haslet offer an unparalleled blend of elegance and functionality, featuring our innovative floor plans and exquisite designs that delight and inspire new homebuyers.
Life at The Vines is an extraordinary opportunity to own a magnificent single-family home perfectly situated just minutes from Presidio Town Crossing, Alliance Town Center, and Fort Worth. Residents of our Haslet TX new homes enjoy the prestigious Northwest ISD, making this community ideal for families seeking excellence in education. Each new home showcases premium finishes, thoughtful designs, and the attention to detail that sets Chesmar apart.
Our new homes are filled with superior craftsmanship and luxury amenities in every residence, from gourmet kitchens to spacious primary suites. The Vines offers more than just a home—it provides a lifestyle of comfort and convenience, surrounded by beautiful landscapes and top-tier amenities. Experience a life of suburban tranquility and urban accessibility, with easy access to shopping, dining, and entertainment.
As an established Haslet home builder, we understand the importance of creating spaces that have the best of both luxury and functionality, and this is evident in every detail of our new construction homes in Haslet. Don't miss the chance to make one of our move-in ready homes in Haslet your own and become part of this growing and vibrant community that is setting a new standard for luxury living in North Texas.
Source: Chesmar Homes Dallas

