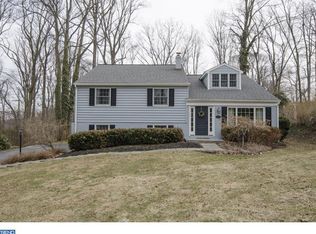This fantastic house is back on the market due only to buyer's cold feet! Welcome to this beautiful expanded center hall colonial, situated on a quiet, tree lined, cul-de-sac street in the highly rated Tredyffrin-Easttown School District. Enter into the center hall foyer and be greeted by gleaming hardwood floors that continue throughout the formal living room, dining room and hall way. The formal living room features a wood burning fire place perfect for cool evenings by the fire. The formal dining room is a great space for celebrating life's special occasions and flows into the sun filled kitchen. The updated kitchen offers hardwood floors, built in fridge, Corian Counter tops and is open to a breakfast room with vaulted ceiling, skylights, ceiling fan, window seat and access to the large outside deck. The large deck is the place to be for all your outside entertaining overlooking the private back yard. An amazing family room features vaulted ceiling, custom built-ins, wood burning stove, in addition to lots of windows to let in the sun light and to be able to enjoy the picturesque surroundings, French doors lead to the deck. The hardwood flooring continues up the stairs and is throughout the 2nd floor where The master bedroom with en-suite bath, 3 additional bedrooms and full hall bath round out the 2nd floor. The walk out lower level is partially finished and is ready to fill your hearts desires of a home office, media room or maybe a home gym the possibilities are endless. There is also an unfinished section that offers plenty of extra storage space, laundry area and access to the 2 car garage. Plus - New Anderson Windows on the first floor and New light fixtures. Don't miss your chance to own this amazing home, conveniently located to transportation, major highways and shopping. It won't last long!
This property is off market, which means it's not currently listed for sale or rent on Zillow. This may be different from what's available on other websites or public sources.
