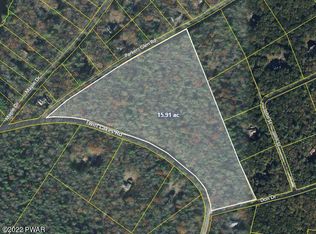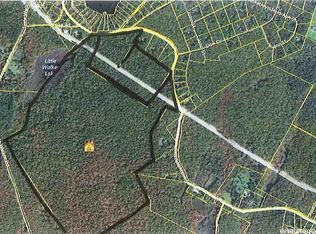Sold for $545,000
$545,000
641 Twin Lakes Rd, Shohola, PA 18458
4beds
2,175sqft
Single Family Residence
Built in 1980
4.41 Acres Lot
$568,600 Zestimate®
$251/sqft
$2,936 Estimated rent
Home value
$568,600
$517,000 - $631,000
$2,936/mo
Zestimate® history
Loading...
Owner options
Explore your selling options
What's special
At Home, is what you will feel the second you turn onto the paved driveway of this home! From that point, nothing will disappoint. You just found the home you've been searching for! Situated on 4.4 professionally landscaped, level acres. NO COMMUNITY!!! Low taxes and DVSD, Shohola Elementary. Great commuter location. Also included in the sale is an unbuildable lot in PA Lakeshores gaining you Lake rights to Pristine Walker Lake. Home features 4 BR, 2.5Baths. Walk through the front door and fall in love with the vaulted living room boasting a floor to ceiling stone fireplace. Main floor features include gleaming hardwoods through the main living space, and an abundance of solid wood cabinets and Quartz countertops in the freshly updated eat in Kitchen, large formal dining room, Beds Description: 2+BED 2nd, Baths: 1/2 Bath Lev 1, Baths: 2 Bath Lev 2, Eating Area: Formal DN Room, Eating Area: Modern KT
Zillow last checked: 8 hours ago
Listing updated: September 06, 2024 at 09:14pm
Listed by:
Kristee Cassimore 570-807-5426,
Davis R. Chant - Milford
Bought with:
Lisa McAteer, RS344103
Keller Williams RE 402 Broad
Source: PWAR,MLS#: 223878
Facts & features
Interior
Bedrooms & bathrooms
- Bedrooms: 4
- Bathrooms: 3
- Full bathrooms: 2
- 1/2 bathrooms: 1
Primary bedroom
- Description: Freshly Painted with lots of closet space
- Area: 170.31
- Dimensions: 12.07 x 14.11
Bedroom 1
- Description: Ample Closet space
- Area: 80.34
- Dimensions: 8.01 x 10.03
Bedroom 2
- Description: Freshly Painted Bright and Airy
- Area: 101.3
- Dimensions: 10.06 x 10.07
Bedroom 3
- Description: Freshly Painted
- Area: 108.41
- Dimensions: 9.11 x 11.9
Primary bathroom
- Description: New Updated Beautiful Walkin Shower, Pocket Door
- Area: 48.98
- Dimensions: 6.07 x 8.07
Bathroom 1
- Description: 1/2 half bath Tile Newly updated
- Area: 20.84
- Dimensions: 4.11 x 5.07
Bathroom 3
- Description: New Updated Tiled Bath, linen closet
- Area: 49.17
- Dimensions: 6.1 x 8.06
Bonus room
- Description: Foyer
- Area: 72.52
- Dimensions: 7.4 x 9.8
Bonus room
- Area: 321.11
- Dimensions: 11.05 x 29.06
Dining room
- Description: Spacious, Great for Large Gatherings
- Area: 180.55
- Dimensions: 11.5 x 15.7
Family room
- Description: Ben Franklin Free Standing FP
- Area: 188.63
- Dimensions: 17.04 x 11.07
Kitchen
- Description: Fully Updated with Solid Wood Cabinets & Quartz CT
- Area: 253.46
- Dimensions: 11.5 x 22.04
Living room
- Description: Vaulted, floor to ceiling Stone Fireplace
- Area: 295.54
- Dimensions: 14.04 x 21.05
Heating
- Baseboard, See Remarks, Other, Hot Water, Electric, Coal
Cooling
- Central Air, Ceiling Fan(s)
Appliances
- Included: Dryer, Washer, Refrigerator, Microwave, Electric Range, Electric Oven, Dishwasher
Features
- Cathedral Ceiling(s), Eat-in Kitchen, Entrance Foyer
- Flooring: Carpet, Hardwood, Ceramic Tile
- Basement: Full,Unfinished
- Has fireplace: Yes
- Fireplace features: Family Room, Wood Burning Stove, Wood Burning, Stone, Living Room, Free Standing
Interior area
- Total structure area: 2,610
- Total interior livable area: 2,175 sqft
Property
Parking
- Total spaces: 2
- Parking features: Attached, Paved, Garage Door Opener, Garage, Driveway
- Garage spaces: 2
- Has uncovered spaces: Yes
Features
- Stories: 2
- Patio & porch: Patio, Screened, Porch
- Waterfront features: Beach Access
- Body of water: Walker Lake
Lot
- Size: 4.41 Acres
- Features: Cleared, Wooded, Level
Details
- Additional parcels included: 049.020855
- Parcel number: 049.000117.001
- Zoning description: Residential
- Other equipment: Generator
Construction
Type & style
- Home type: SingleFamily
- Architectural style: Traditional
- Property subtype: Single Family Residence
Materials
- Wood Siding
- Roof: Asphalt,Fiberglass
Condition
- Year built: 1980
Utilities & green energy
- Sewer: Septic Tank
- Water: Well
- Utilities for property: Cable Available
Community & neighborhood
Community
- Community features: Clubhouse, Other, Lake
Location
- Region: Shohola
- Subdivision: None
HOA & financial
HOA
- Has HOA: Yes
- HOA fee: $775 annually
- Second HOA fee: $775 one time
Other
Other facts
- Listing terms: Cash,Conventional
- Road surface type: Paved
Price history
| Date | Event | Price |
|---|---|---|
| 3/13/2023 | Sold | $545,000-0.7%$251/sqft |
Source: | ||
| 2/18/2023 | Pending sale | $549,000$252/sqft |
Source: | ||
| 10/20/2022 | Listed for sale | $549,000$252/sqft |
Source: | ||
Public tax history
| Year | Property taxes | Tax assessment |
|---|---|---|
| 2025 | $5,601 +4.5% | $34,010 |
| 2024 | $5,359 +2.8% | $34,010 |
| 2023 | $5,214 +2.7% | $34,010 |
Find assessor info on the county website
Neighborhood: 18458
Nearby schools
GreatSchools rating
- 8/10Shohola El SchoolGrades: K-5Distance: 2.4 mi
- 6/10Delaware Valley Middle SchoolGrades: 6-8Distance: 10 mi
- 10/10Delaware Valley High SchoolGrades: 9-12Distance: 8.1 mi
Get a cash offer in 3 minutes
Find out how much your home could sell for in as little as 3 minutes with a no-obligation cash offer.
Estimated market value$568,600
Get a cash offer in 3 minutes
Find out how much your home could sell for in as little as 3 minutes with a no-obligation cash offer.
Estimated market value
$568,600

