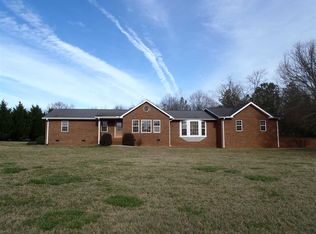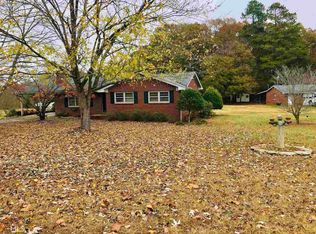Immaculate home hidden just out of sight on 24.42 acres in Northern Hart County. Awesome 3 bedroom, 2 bath brick home featuring open floor plan with split bedrooms for privacy. This feature will accommodate teenage kids with crazy work schedules, or your house guests can enjoy a little more privacy. Stunning kitchen with beautiful granite countertops, large island/bar area for food prep, or to sit and enjoy a quick bite to eat. Beautiful stained cabinets with added features for modern conveniences. Perfect master bedroom is just the right size, and master bath features a laundry closet, beautiful soaking tub, separate walk in tile shower, and double vanity. All bedrooms have oversized closets, and/or walk in closest for added storage. Covered front porch for relaxing with your rocking chairs or porch swing, or a beautiful covered back porch for grilling and all your entertaining. Large 26X24 detached garage/workshop for added storage. Concrete driveway and walkways. All of this on 24.42 open and wooded acres with pond, and also great frontage on Reed Creek Hwy should you decide to sell off part of the land for development. Call me today for your private showing. Land is in the Agricultural Program and will expire 12-31-2022. New owner agrees to keep land in the program for remainder of the contract.
This property is off market, which means it's not currently listed for sale or rent on Zillow. This may be different from what's available on other websites or public sources.


