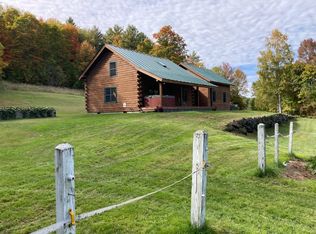Here is an updated, comfortable cape in a private location on 10.17+/- acres! Walk in to the cute entry way with new herringbone tile floors and into the open living space of the main floor. Living room and dining room have new cherry hardwood floors, central wood stove. The kitchen has the same herringbone tile as the entryway, island, butcher block counter, and pantry nook. Half bath on the main level. Upstairs you'll find 2 nice sized bedrooms, one with double closets, the other with walk-in closet, plus the full bath. The lower has just been remodeled with 2 bonus rooms with new walls, new carpet, and drop ceiling. There is also a laundry room and workshop area. Lovely front porch. Oversized, detached 2 car garage with 12' ceilings. Other improvements include new 66-gallon, hybrid electric heat pump/electric water heater, reinsulated with spray foam on first floor, Energy Star front door, and more. Lovely location close to Harvey's Lake! Motivated sellers!
This property is off market, which means it's not currently listed for sale or rent on Zillow. This may be different from what's available on other websites or public sources.

