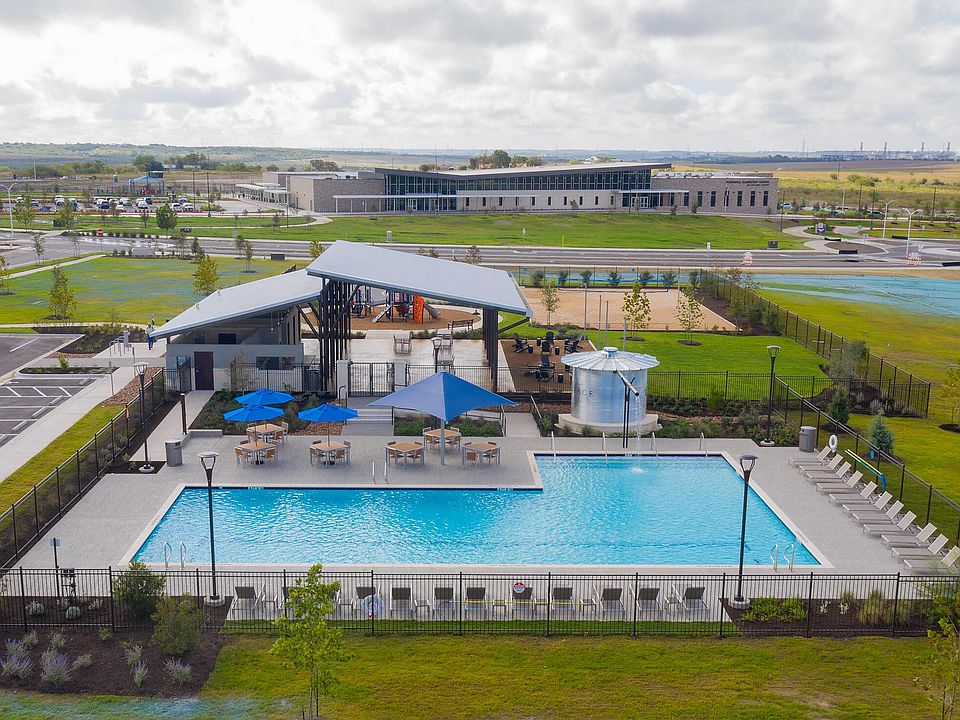MLS# 1866005 - Built by Empire Communities - Aug 2025 completion! ~ The Manor floorplan offers 1,670 sq. ft. of versatile, two-story living space designed for modern lifestyles. Featuring three spacious bedrooms, two full baths, and a convenient half bath, this layout is perfect for families or those who love to entertain. The open-concept main floor connects the kitchen, dining, and living areas, creating a welcoming space for gatherings and everyday living. Upstairs, the private primary suite includes an ensuite bathroom and a generous walk-in closet for ultimate comfort. Two additional bedrooms share a full bath, making it ideal for guests or growing families. A two-car garage provides secure parking and additional storage space. With its thoughtful design and stylish finishes, the Manor floorplan combines functionality and elegance to create the perfect home.
New construction
$354,490
641 Salamander, San Marcos, TX 78666
3beds
1,670sqft
Single Family Residence
Built in 2025
5,009.4 Square Feet Lot
$350,100 Zestimate®
$212/sqft
$85/mo HOA
What's special
Generous walk-in closetEnsuite bathroomTwo additional bedroomsOpen-concept main floorPrivate primary suite
- 60 days
- on Zillow |
- 9 |
- 0 |
Zillow last checked: 8 hours ago
Listing updated: 23 hours ago
Listed by:
Ben Caballero TREC #096651 (469) 916-5493,
HomesUSA.com
Source: SABOR,MLS#: 1866005
Travel times
Schedule tour
Select your preferred tour type — either in-person or real-time video tour — then discuss available options with the builder representative you're connected with.
Select a date
Facts & features
Interior
Bedrooms & bathrooms
- Bedrooms: 3
- Bathrooms: 2
- Full bathrooms: 2
Primary bedroom
- Features: Full Bath, Walk-In Closet(s)
- Area: 168
- Dimensions: 12 x 14
Bedroom 2
- Area: 110
- Dimensions: 11 x 10
Bedroom 3
- Area: 110
- Dimensions: 11 x 10
Primary bathroom
- Features: Double Vanity, Shower Only
- Area: 64
- Dimensions: 8 x 8
Family room
- Area: 144
- Dimensions: 12 x 12
Kitchen
- Area: 156
- Dimensions: 13 x 12
Heating
- Zoned, Electric
Cooling
- 16+ SEER AC, Zoned
Appliances
- Included: Dishwasher, Disposal, Microwave, Refrigerator, Range, Vented Exhaust Fan, Tankless Water Heater
- Laundry: Dryer Connection, Washer Hookup
Features
- All Bedrooms Downstairs, Kitchen Island, Open Floorplan, Walk-In Closet(s), Pantry, Master Downstairs, Ceiling Fan(s), Programmable Thermostat
- Flooring: Carpet, Ceramic Tile, Vinyl
- Windows: Low Emissivity Windows
- Has basement: No
- Has fireplace: No
- Fireplace features: Not Applicable
Interior area
- Total structure area: 1,670
- Total interior livable area: 1,670 sqft
Property
Parking
- Total spaces: 2
- Parking features: Two Car Garage, Garage Door Opener
- Garage spaces: 2
Features
- Levels: Two
- Stories: 2
- Patio & porch: Covered
- Exterior features: Sprinkler System
- Pool features: None, Community
Lot
- Size: 5,009.4 Square Feet
Construction
Type & style
- Home type: SingleFamily
- Property subtype: Single Family Residence
Materials
- Brick, Siding, Radiant Barrier
- Foundation: Slab
- Roof: Composition
Condition
- Under Construction,New Construction
- New construction: Yes
- Year built: 2025
Details
- Builder name: Empire Communities
Utilities & green energy
- Electric: PEC
- Water: City Of San
Green energy
- Green verification: ENERGY STAR Certified Homes
Community & HOA
Community
- Features: Basketball Court, Clubhouse, Playground, Sports Court, Tennis Court(s), Volleyball Court
- Security: Prewired, Smoke Detector(s)
- Subdivision: Trace
HOA
- Has HOA: Yes
- HOA fee: $85 monthly
- HOA name: GOODWIN & CO.
Location
- Region: San Marcos
Financial & listing details
- Price per square foot: $212/sqft
- Annual tax amount: $1
- Price range: $354.5K - $354.5K
- Date on market: 5/12/2025
- Listing terms: Cash,Conventional,FHA,TX Vet,VA Loan
About the community
For a Limited Time, Lock in a 4.99% Fixed Rate on Select Quick Move-in Homes.* Empire Trace is a thoughtfully crafted community designed for those seeking a fulfilling and enriched lifestyle. Nestled in the heart of San Marcos, this exceptional neighborhood features contemporary homes that harmonize with the breathtaking landscape, fostering a tranquil atmosphere that encourages connection and togetherness. With expansive green spaces and thoughtfully designed amenities, Empire Trace offers a lifestyle rich in adventure and connection. Equally close to Austin and San Antonio, this unbeatable location combines the charm of the Texas Hill Country with the convenience of seamless city access. Families will appreciate the presence of an onsite elementary school, making daily routines even easier. At Empire Trace, your family's next chapter unfolds in a serene atmosphere, filled with promise, joy, and unforgettable experiences.
Source: Empire Communities

