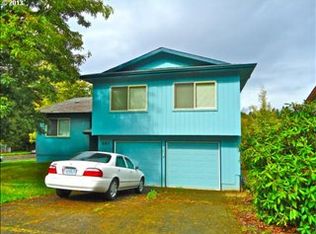Sold
$485,000
641 SW 4th St, Gresham, OR 97080
4beds
2,340sqft
Residential, Single Family Residence
Built in 1974
7,840.8 Square Feet Lot
$486,800 Zestimate®
$207/sqft
$3,095 Estimated rent
Home value
$486,800
$453,000 - $521,000
$3,095/mo
Zestimate® history
Loading...
Owner options
Explore your selling options
What's special
Welcome to this spacious 4-bedroom, 2.5-bath split-entry Gresham home, perfect for comfort and flexibility. With a thoughtfully designed layout for potential ADU, the lower level features its own entrance—providing separation and privacy. Nestled in a quiet neighborhood that backs to greenspace, you'll enjoy peaceful views and direct access to nature. The large, fenced backyard is a gardener’s dream, featuring tiered garden beds, a drip irrigation system for easy maintenance, and tool shed. Recent updates provide peace of mind, including: New deck (May 2025), Garage door and opener (2023), Composition roof (2022), Heat pump (2022), Water heater (2021).The oversized 2-car garage includes workbenches and a convenient man door, perfect for projects or storage. Inside, you’ll find two cozy wood-burning fireplaces, large kitchen with island, plus all appliances stay, including a stainless steel stove (2024) & refrigerator (2023), and washer & dryer (2022).Additional features include durable vinyl siding, vinyl windows, and a location that’s just minutes from the Springwater Trail, downtown, the library, local shops, and restaurants. This home offers space, updates, and endless potential—schedule your showing today!
Zillow last checked: 8 hours ago
Listing updated: July 03, 2025 at 04:48am
Listed by:
Darci Buckland 503-740-9850,
Premiere Property Group, LLC
Bought with:
Kemper Woodruff, 201247716
Reger Homes, LLC
Source: RMLS (OR),MLS#: 123245682
Facts & features
Interior
Bedrooms & bathrooms
- Bedrooms: 4
- Bathrooms: 3
- Full bathrooms: 2
- Partial bathrooms: 1
- Main level bathrooms: 2
Primary bedroom
- Features: Closet, Laminate Flooring
- Level: Main
Bedroom 2
- Features: Closet Organizer, Laminate Flooring
- Level: Main
Bedroom 3
- Features: Closet Organizer, Laminate Flooring
- Level: Main
Bedroom 4
- Features: Closet, Laminate Flooring
- Level: Lower
Dining room
- Features: Sliding Doors, Laminate Flooring
- Level: Main
Family room
- Features: Fireplace, Laminate Flooring
- Level: Lower
Kitchen
- Features: Dishwasher, Disposal, Island, Microwave, Builtin Oven, Free Standing Refrigerator, Granite, Laminate Flooring
- Level: Main
Living room
- Features: Fireplace, Laminate Flooring
- Level: Main
Heating
- Forced Air 95 Plus, Fireplace(s)
Cooling
- Heat Pump
Appliances
- Included: Built In Oven, Dishwasher, Disposal, Free-Standing Refrigerator, Microwave, Stainless Steel Appliance(s), Gas Water Heater
- Laundry: Laundry Room
Features
- Closet, Sink, Closet Organizer, Kitchen Island, Granite, Pantry, Tile
- Flooring: Laminate
- Doors: Sliding Doors
- Windows: Double Pane Windows, Vinyl Frames
- Basement: Daylight,Finished,Separate Living Quarters Apartment Aux Living Unit
- Number of fireplaces: 2
- Fireplace features: Wood Burning
Interior area
- Total structure area: 2,340
- Total interior livable area: 2,340 sqft
Property
Parking
- Total spaces: 2
- Parking features: Driveway, Off Street, RV Access/Parking, RV Boat Storage, Attached
- Attached garage spaces: 2
- Has uncovered spaces: Yes
Accessibility
- Accessibility features: Walkin Shower, Accessibility
Features
- Levels: Two,Multi/Split
- Stories: 2
- Exterior features: Yard
- Fencing: Fenced
- Has view: Yes
- View description: Trees/Woods
Lot
- Size: 7,840 sqft
- Features: Level, Terraced, SqFt 7000 to 9999
Details
- Additional structures: RVParking, RVBoatStorage
- Parcel number: R225003
- Zoning: LDR-7
Construction
Type & style
- Home type: SingleFamily
- Property subtype: Residential, Single Family Residence
Materials
- Spray Foam Insulation, Vinyl Siding
- Foundation: Concrete Perimeter
- Roof: Composition
Condition
- Resale
- New construction: No
- Year built: 1974
Utilities & green energy
- Gas: Gas
- Sewer: Public Sewer
- Water: Public
Community & neighborhood
Location
- Region: Gresham
Other
Other facts
- Listing terms: Cash,Conventional,FHA,VA Loan
- Road surface type: Paved
Price history
| Date | Event | Price |
|---|---|---|
| 7/3/2025 | Sold | $485,000-2%$207/sqft |
Source: | ||
| 6/9/2025 | Pending sale | $495,000$212/sqft |
Source: | ||
| 5/30/2025 | Listed for sale | $495,000+7.8%$212/sqft |
Source: | ||
| 5/16/2022 | Sold | $459,000$196/sqft |
Source: | ||
| 4/12/2022 | Pending sale | $459,000$196/sqft |
Source: | ||
Public tax history
| Year | Property taxes | Tax assessment |
|---|---|---|
| 2025 | $5,538 +4.5% | $272,140 +3% |
| 2024 | $5,301 +9.8% | $264,220 +3% |
| 2023 | $4,830 +2.9% | $256,530 +3% |
Find assessor info on the county website
Neighborhood: Gresham Butte
Nearby schools
GreatSchools rating
- 7/10East Gresham Elementary SchoolGrades: K-5Distance: 0.9 mi
- 2/10Dexter Mccarty Middle SchoolGrades: 6-8Distance: 1 mi
- 4/10Gresham High SchoolGrades: 9-12Distance: 0.9 mi
Schools provided by the listing agent
- Elementary: East Gresham
- Middle: Dexter Mccarty
- High: Gresham
Source: RMLS (OR). This data may not be complete. We recommend contacting the local school district to confirm school assignments for this home.
Get a cash offer in 3 minutes
Find out how much your home could sell for in as little as 3 minutes with a no-obligation cash offer.
Estimated market value$486,800
Get a cash offer in 3 minutes
Find out how much your home could sell for in as little as 3 minutes with a no-obligation cash offer.
Estimated market value
$486,800
