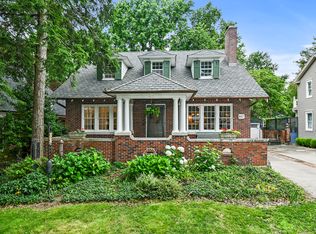Beautiful open plan interior designed home with award winning landscaped gardens. 3 Bedroom 1.5 Bath. Hardwood floors throughout. New open plan designer built kitchen (19*11) with three sets of double doors opening to a stunning English style formal garden. Kitchen features designer units including easy open drawers (26), granite tops, ceramic butler sink with designer faucet, professional DCS stainless steel gas range, Viking stainless steel refrigerator and Bosch stainless steel dishwasher, new hardwood floor and amazing crystal chandeliers. Other features of this unique home include open plan lounge (18.9*13.5) with gas fitted fireplace, floor to ceiling built in bookshelves, French doors opening to paved front porch patio and wide crown molding. The open plan dining room (14*11) has a stunning elevated view of the English formal garden and is entered through a hand crafted fluted design entry from the kitchen and is further complemented by a built in china cabinet. The triple aspect master (East South West) (19.4 *11) bedroom has a wonderful light ambience with an additional external remote control California Breeze AC system providing the ultimate in quiet controlled temperature and air control for the perfect night's sleep. The second bedroom (14*9.5) has triple aspect windows overlooking the English Garden (originally a sleeping porch) and plumbing access. The third bedroom is also triple aspect built into the front eaves (15*10) (bed + sitting area) with secret eaves storage. The newly fitted bathroom is adjacent the master bedroom with access from the spacious upstairs landing. Upgraded electrical system with new rewired breaker box. New high quality Anderson windows. High quality maintenance free siding. Original garage with attached potting shed. New Driveway. Unique landscaping with new sprinkler irrigation system. 3/4 storage basement.
This property is off market, which means it's not currently listed for sale or rent on Zillow. This may be different from what's available on other websites or public sources.
