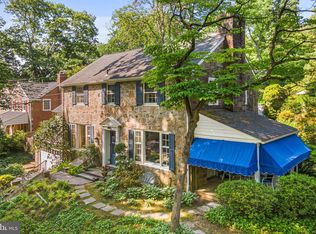Amazing 4 bedroom, 2.5 bath center hall Colonial, with great curb appeal! Loaded with upgrades, spacious floor plan, loads of natural light, and newly refinished, gorgeous hardwood floors. The spacious living room boasts a bay window and wood burning fireplace with tile surround and is partially open to the kitchen. The dining room also features a bay window and a hanging fixture. A fantastic kitchen hosts granite countertops, double bowl sink, island with 2nd prep sink, breakfast bar with seating for 3, large tile flooring, double wall oven, tons of cabinet space, recessed lighting, a large breakfast area and French doors that lead to a large patio and 2 car garage. The lovely family room is open to the kitchen and has windows galore making this space bright and airy with access and views of the backyard. First floor office with new carpet. A half bath with granite top cabinet and a hall closet complete this floor. Upstairs you will find a roomy master bedroom with 2 closets and its own private balcony, a dressing area with bi-fold doors with an additional closet that lead to a completely renovated master bath gleaming with glass frame shower and granite counters. 3 additional bedrooms are serviced by a full hall bath with new sink and new cabinet. A hall linen closet provides extra space as well. Stairs to the floored attic hosts extra room for storage. The partially finished basement has the laundry area and steps to a door to the outside. Brick paver patio with a wonderful shade tree overlook the spacious backyard. Long private drive provides plenty of parking. Newer heater/boiler. Close to shopping and restaurants!
This property is off market, which means it's not currently listed for sale or rent on Zillow. This may be different from what's available on other websites or public sources.

