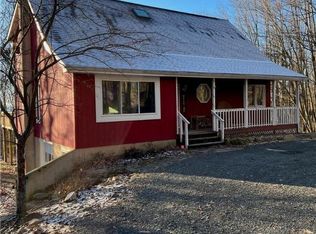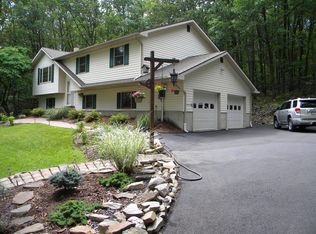BACK ON MARKET-BUYER COULDN'T GET MORTGAGE! CHALET HOME-PVSD 4 Bedrooms/4 Baths=2042 SqFt. Spacious Living Rm-Nice Hardwood floors,woodburing FP,ceiling fan,2 skylights & front window pours in Sunshine-open floor design w/cathedral ceilings! One of a kind EIK-tons of cabinets,tile top Island w/huge table to fit the whole gang! Open Sliders to enclosed SunPorch, step out on deck & jump in the HOT TUB! MSBRM Suite's on 1st fl w/private bath-spanish tile flrs. 2nd Fl has 2 spacious bedrooms, big Loft-balcony overlooking hilltop views, full Bath. The lower level's completed finished-4th Bedrm,Full bath w/your own private StEamRooM! Huge Fam Rm-sliders to yard! MORE:Imported Spanish Tile,Whole House Fan,Radon Mitigation System,2 Authentic Lamp Posts from Central Park,2 Decks,Circular Driveway!
This property is off market, which means it's not currently listed for sale or rent on Zillow. This may be different from what's available on other websites or public sources.


