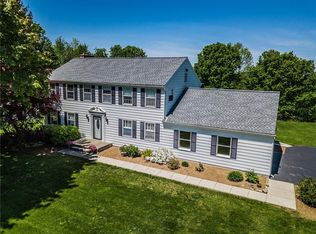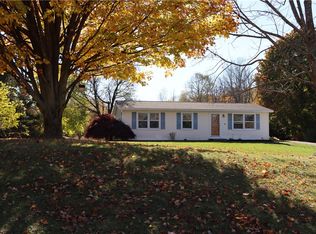This updated, ALMOST 3,000 SQ FT Cape Cod style home is on a lush, green .87 acre lot with an OUTBUILDING! The privacy of country living that's not far from work and play! This home has a Master bedroom bath on the FIRST FLOOR, two bedrooms upstairs with a full bath, (complete privacy for guests or teens!) a full finished basement with TWO walk outs, a FULL KITCHEN and a WORKSHOP!! The finished basement has great potential as an IN-LAW living space! The first floor kitchen has a full breakfast bar that easily seats four, a sunroom that opens to the vinyl deck (overlooking the large yard w/ fenced garden) A great space for entertaining! The front office is a great, private workplace! The roomy front porch has been freshly painted, recently serviced HVAC make for worry free living!
This property is off market, which means it's not currently listed for sale or rent on Zillow. This may be different from what's available on other websites or public sources.

