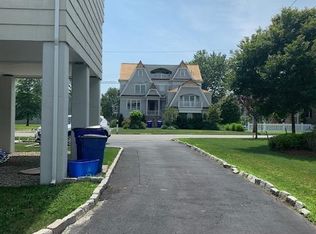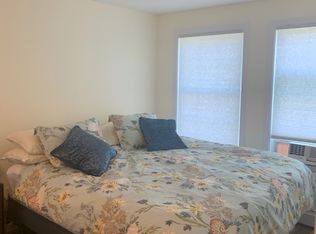Sold for $3,550,000 on 09/08/23
$3,550,000
641 Penfield Road, Fairfield, CT 06824
5beds
4,472sqft
Single Family Residence
Built in 2019
0.28 Acres Lot
$3,991,000 Zestimate®
$794/sqft
$4,831 Estimated rent
Home value
$3,991,000
$3.71M - $4.27M
$4,831/mo
Zestimate® history
Loading...
Owner options
Explore your selling options
What's special
Immerse yourself in luxury beachside living. Exquisite 5 bedroom, 4.5-bath colonial masterpiece redefines the Fairfield Beach lifestyle. Just steps from Penfield Beach, this state-of-the-art smart home boasts breathtaking water views, a privately set pool, outdoor shower & elevator to all 4 levels for unrivaled convenience. Spanning over 4700 SF, this residence offers a sophisticated design that epitomizes the art of indoor/outdoor living. Fabulous open and bright floor plan features floor-to-ceiling windows that flood the interior with natural light. Entertain with ease in the custom designed kitchen boasting a magnificent 2-inch Quartz center island, flowing seamlessly to the dining room, covered deck - perfect for enjoying al fresco dining - family room, living room and home office. Gorgeous primary suite upstairs with water views, luxurious ensuite bath and balcony overlooking the water. Three add'l bedrooms on the second floor and two full baths. The third floor features the fifth bedroom and full bath, a wet bar and home gym, stunning roof top deck with breathtaking views. The fully fenced property is adorned with beautiful landscaping & pool w/ serene waterfall. Smart features: Lutron shades, smart appliances, 5 zone thermostats, lighting, alarm system and garage with charging ports for electric vehicles. Leased solar panels ensure sustainability and cost savings. Custom designed closets throughout. Truly enjoy beachside living in ultimate luxury. 50 mi to NYC.
Zillow last checked: 8 hours ago
Listing updated: July 09, 2024 at 08:18pm
Listed by:
Cindy Raney & Team,
Cindy Raney 203-257-8320,
Coldwell Banker Realty 203-227-8424
Bought with:
Mary-Jo McAvey, RES.0781950
William Raveis Real Estate
Source: Smart MLS,MLS#: 170588279
Facts & features
Interior
Bedrooms & bathrooms
- Bedrooms: 5
- Bathrooms: 5
- Full bathrooms: 4
- 1/2 bathrooms: 1
Primary bedroom
- Features: High Ceilings, Balcony/Deck, Gas Log Fireplace, Full Bath, Sliders, Walk-In Closet(s)
- Level: Upper
Bedroom
- Features: High Ceilings, Full Bath, Walk-In Closet(s)
- Level: Upper
Bedroom
- Features: High Ceilings, Jack & Jill Bath, Walk-In Closet(s)
- Level: Upper
Bedroom
- Features: High Ceilings, Jack & Jill Bath, Walk-In Closet(s)
- Level: Upper
Bedroom
- Features: Hardwood Floor
- Level: Third,Upper
Bathroom
- Features: Tile Floor
- Level: Main
Bathroom
- Level: Third,Upper
Dining room
- Features: High Ceilings, Balcony/Deck, French Doors, Hardwood Floor
- Level: Main
Family room
- Features: High Ceilings, Balcony/Deck, Gas Log Fireplace, Sliders, Hardwood Floor
- Level: Main
Kitchen
- Features: High Ceilings, Quartz Counters, Kitchen Island, Pantry, Hardwood Floor
- Level: Main
Living room
- Features: High Ceilings, Built-in Features, Wet Bar, Hardwood Floor
- Level: Main
Office
- Features: High Ceilings, Hardwood Floor
- Level: Main
Other
- Features: Wet Bar, Sliders, Hardwood Floor
- Level: Third,Upper
Heating
- Gravity, Zoned, Natural Gas
Cooling
- Central Air
Appliances
- Included: Gas Cooktop, Oven, Microwave, Range Hood, Refrigerator, Ice Maker, Dishwasher, Disposal, Washer, Dryer, Wine Cooler, Tankless Water Heater
- Laundry: Upper Level, Mud Room
Features
- Sound System, Wired for Data, Central Vacuum, Elevator, Open Floorplan, Smart Thermostat, Wired for Sound
- Doors: French Doors
- Windows: Thermopane Windows
- Basement: Partial,Concrete,Interior Entry,Garage Access,Walk-Out Access,Storage Space
- Attic: Walk-up,Finished,Storage
- Number of fireplaces: 2
Interior area
- Total structure area: 4,472
- Total interior livable area: 4,472 sqft
- Finished area above ground: 4,472
Property
Parking
- Total spaces: 4
- Parking features: Attached, Garage Door Opener, Private, Circular Driveway, Driveway
- Attached garage spaces: 4
- Has uncovered spaces: Yes
Features
- Patio & porch: Covered, Patio
- Exterior features: Balcony, Garden, Rain Gutters, Lighting, Underground Sprinkler
- Has private pool: Yes
- Pool features: In Ground, Salt Water
- Spa features: Heated
- Fencing: Full
- Has view: Yes
- View description: Water
- Has water view: Yes
- Water view: Water
- Waterfront features: Water Community, Beach Access, Walk to Water
Lot
- Size: 0.28 Acres
- Features: In Flood Zone, Level, Landscaped
Details
- Parcel number: 127527
- Zoning: A
- Other equipment: Generator
Construction
Type & style
- Home type: SingleFamily
- Architectural style: Colonial
- Property subtype: Single Family Residence
Materials
- HardiPlank Type
- Foundation: Concrete Perimeter
- Roof: Asphalt
Condition
- New construction: No
- Year built: 2019
Utilities & green energy
- Sewer: Public Sewer
- Water: Public
Green energy
- Green verification: ENERGY STAR Certified Homes
- Energy efficient items: Thermostat, Windows
- Energy generation: Solar
Community & neighborhood
Security
- Security features: Security System
Community
- Community features: Bocci Court, Golf, Lake, Library, Park, Playground, Public Rec Facilities, Tennis Court(s)
Location
- Region: Fairfield
- Subdivision: Beach
Price history
| Date | Event | Price |
|---|---|---|
| 9/8/2023 | Sold | $3,550,000$794/sqft |
Source: | ||
| 8/21/2023 | Pending sale | $3,550,000$794/sqft |
Source: | ||
| 8/10/2023 | Listed for sale | $3,550,000+26.8%$794/sqft |
Source: | ||
| 8/25/2020 | Sold | $2,800,000-5.1%$626/sqft |
Source: | ||
| 6/27/2020 | Pending sale | $2,949,000$659/sqft |
Source: Coldwell Banker Realty #170232944 Report a problem | ||
Public tax history
| Year | Property taxes | Tax assessment |
|---|---|---|
| 2025 | $51,972 +1.8% | $1,830,640 |
| 2024 | $51,075 +1.4% | $1,830,640 |
| 2023 | $50,361 +2% | $1,830,640 +1% |
Find assessor info on the county website
Neighborhood: 06824
Nearby schools
GreatSchools rating
- 9/10Sherman SchoolGrades: K-5Distance: 0.4 mi
- 8/10Roger Ludlowe Middle SchoolGrades: 6-8Distance: 1.3 mi
- 9/10Fairfield Ludlowe High SchoolGrades: 9-12Distance: 1.4 mi
Schools provided by the listing agent
- Elementary: Roger Sherman
- Middle: Roger Ludlowe
- High: Fairfield Ludlowe
Source: Smart MLS. This data may not be complete. We recommend contacting the local school district to confirm school assignments for this home.
Sell for more on Zillow
Get a free Zillow Showcase℠ listing and you could sell for .
$3,991,000
2% more+ $79,820
With Zillow Showcase(estimated)
$4,070,820
