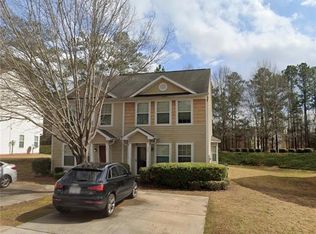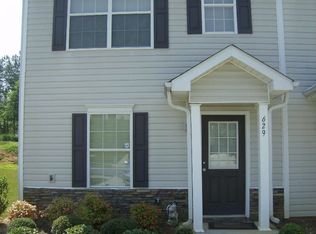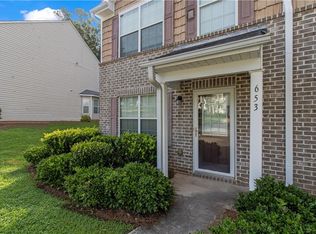Newly Renovated South Fulton Townhouse in the Scarborough Park subdivision has an amazing open floor plan with super spacious bedrooms, fresh paint, new carpet and hardwood flooring. The main floor is an entertainers paradise with a huge breakfast bar and views to the dinning and living rooms with a half bathroom for your guest. This unit is totally electric and ready to move in. Don't miss this opportunity as it wont last long.
This property is off market, which means it's not currently listed for sale or rent on Zillow. This may be different from what's available on other websites or public sources.


