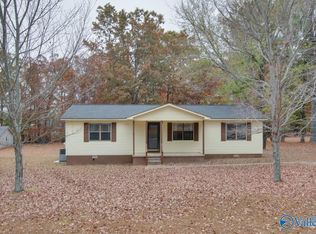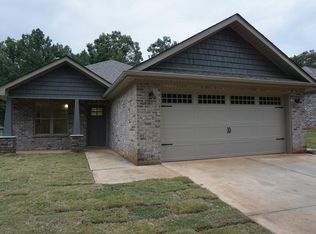Sold for $235,000
$235,000
641 Orvil Smith Rd, Harvest, AL 35749
3beds
1,480sqft
Single Family Residence
Built in 1986
1.01 Acres Lot
$253,900 Zestimate®
$159/sqft
$1,559 Estimated rent
Home value
$253,900
$241,000 - $267,000
$1,559/mo
Zestimate® history
Loading...
Owner options
Explore your selling options
What's special
Charming Cape Code, one acre lot, in Harvest. Manicured yard and mature trees plus many upgraded features make this home move in ready. Walk into the family room and dining room which features HW floors. The Family room has a propane gas corner fireplace perfect for cozy evenings. The dining room has picture frame molding and is open to the FR. The updated kitchen features white cabinets, and backsplash. The master bedroom is on the main floor and features hardwood floors. The bathroom has been renovated with white vanity & tiled shower. The laundry room is on the first floor. Upstairs are two spacious BRs and a full bath. Big deck. Large, detached 30x24 garage has space for your hobbies.
Zillow last checked: 8 hours ago
Listing updated: November 09, 2023 at 06:26pm
Listed by:
Kathy King 256-337-5793,
Coldwell Banker First
Bought with:
Kathy Passon, 114115
Matt Curtis Real Estate, Inc.
Source: ValleyMLS,MLS#: 21845135
Facts & features
Interior
Bedrooms & bathrooms
- Bedrooms: 3
- Bathrooms: 2
- Full bathrooms: 1
- 3/4 bathrooms: 1
Primary bedroom
- Features: Ceiling Fan(s), Crown Molding, Window Cov, Wood Floor
- Level: First
- Area: 180
- Dimensions: 15 x 12
Bedroom 2
- Features: Carpet, Recessed Lighting, Window Cov
- Level: Second
- Area: 195
- Dimensions: 15 x 13
Bedroom 3
- Features: Carpet, Window Cov
- Level: Second
- Area: 180
- Dimensions: 15 x 12
Dining room
- Features: Chair Rail, Crown Molding, Window Cov, Wood Floor, Wainscoting
- Level: First
- Area: 110
- Dimensions: 11 x 10
Family room
- Features: Ceiling Fan(s), Crown Molding, Fireplace, Window Cov, Wood Floor
- Level: First
- Area: 225
- Dimensions: 15 x 15
Kitchen
- Features: Crown Molding, Vinyl, Window Cov
- Level: First
- Area: 100
- Dimensions: 10 x 10
Laundry room
- Features: Built-in Features, Vinyl
- Level: First
- Area: 42
- Dimensions: 7 x 6
Heating
- Central 1, Central 2, Electric
Cooling
- Central 2, Electric
Appliances
- Included: Electric Water Heater, Range, Microwave, Refrigerator
Features
- Open Floorplan
- Basement: Crawl Space
- Number of fireplaces: 1
- Fireplace features: Gas Log, One, See Remarks
Interior area
- Total interior livable area: 1,480 sqft
Property
Accessibility
- Accessibility features: Stall Shower
Features
- Levels: One and One Half
- Stories: 1
Lot
- Size: 1.01 Acres
Details
- Parcel number: 0609310003025000
Construction
Type & style
- Home type: SingleFamily
- Architectural style: Cape Cod
- Property subtype: Single Family Residence
Condition
- New construction: No
- Year built: 1986
Utilities & green energy
- Sewer: Septic Tank
- Water: Public
Community & neighborhood
Location
- Region: Harvest
- Subdivision: Metes And Bounds
Other
Other facts
- Listing agreement: Agency
Price history
| Date | Event | Price |
|---|---|---|
| 11/8/2023 | Sold | $235,000-2%$159/sqft |
Source: | ||
| 10/7/2023 | Pending sale | $239,900$162/sqft |
Source: | ||
| 10/5/2023 | Listed for sale | $239,900$162/sqft |
Source: | ||
Public tax history
| Year | Property taxes | Tax assessment |
|---|---|---|
| 2025 | $453 +10.4% | $12,620 -1.3% |
| 2024 | $411 +4.3% | $12,780 +3.7% |
| 2023 | $394 +24% | $12,320 +21.5% |
Find assessor info on the county website
Neighborhood: 35749
Nearby schools
GreatSchools rating
- 3/10Harvest SchoolGrades: PK-5Distance: 2.5 mi
- 2/10Sparkman Ninth Grade SchoolGrades: 9Distance: 3.4 mi
- 6/10Sparkman High SchoolGrades: 10-12Distance: 3.3 mi
Schools provided by the listing agent
- Elementary: Harvest Elementary School
- Middle: Sparkman
- High: Sparkman
Source: ValleyMLS. This data may not be complete. We recommend contacting the local school district to confirm school assignments for this home.
Get pre-qualified for a loan
At Zillow Home Loans, we can pre-qualify you in as little as 5 minutes with no impact to your credit score.An equal housing lender. NMLS #10287.
Sell with ease on Zillow
Get a Zillow Showcase℠ listing at no additional cost and you could sell for —faster.
$253,900
2% more+$5,078
With Zillow Showcase(estimated)$258,978

