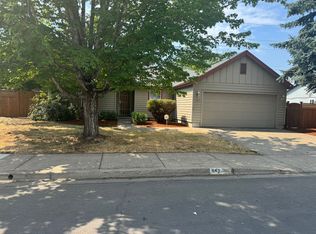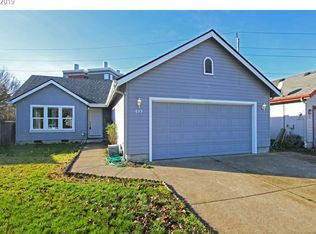Super spacious home built in 1996, Great Room floor plan, 5 year old heat pump, F/S Fridge included. Raised Garden beds, covered Patio. 1/4 mile from Riverbend, quiet neighborhood. Eating Bar in Kitchen , Alder Cabinets.Great separation of space, oversized walk-in closet in master.New roof in 2022 . (Please Do Not Disturb Tenants)
This property is off market, which means it's not currently listed for sale or rent on Zillow. This may be different from what's available on other websites or public sources.


