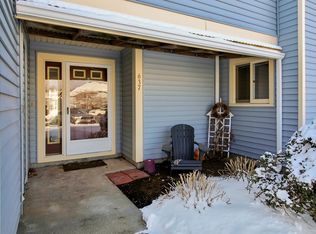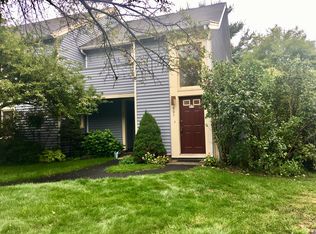Sold for $214,000 on 04/28/23
$214,000
641 Nassau Dr, Springfield, MA 01129
2beds
1,254sqft
Condominium, Townhouse
Built in 1988
-- sqft lot
$252,800 Zestimate®
$171/sqft
$2,137 Estimated rent
Home value
$252,800
$240,000 - $265,000
$2,137/mo
Zestimate® history
Loading...
Owner options
Explore your selling options
What's special
Come check out this spacious condo, End unit, Townhouse style Condo at Hampden Meadows, Living room with vaulted ceiling, skylight, ceiling fan/ lights, Dining area with new slider to rear patio, Eat-in kitchen,with newer cabinets, includes built-in microwave over gas range, dishwasher, refrigerator, Kitchen offers pass-through breakfast bar into dining, Large pantry closet, Half bath on the first floor. Second-floor w/wall-to-wall carpeting, Master bedroom w/walk-in closet, access to the full bath, second bedroom w/ large closet, laundry located on the second-floor washing machine, and dryer included, newer a high-efficiency gas furnace, Private outside patio, storage area make this unit a must see. Act now! The complex offers a great clubhouse, inground pool, and tennis courts along with meticulously landscaped grounds. Deeded parking place with abundant guest parking. Hampden Meadow is close to universities, college campuses, and area hospitals.
Zillow last checked: 8 hours ago
Listing updated: April 28, 2023 at 10:30am
Listed by:
Home Path Team 413-636-8214,
Berkshire Hathaway HomeServices Realty Professionals 413-568-2405
Bought with:
Home Path Team
Berkshire Hathaway HomeServices Realty Professionals
Source: MLS PIN,MLS#: 73083850
Facts & features
Interior
Bedrooms & bathrooms
- Bedrooms: 2
- Bathrooms: 2
- Full bathrooms: 1
- 1/2 bathrooms: 1
Primary bedroom
- Features: Walk-In Closet(s), Flooring - Wall to Wall Carpet
- Level: Second
Bedroom 2
- Features: Closet, Flooring - Wall to Wall Carpet
- Level: Second
Bathroom 1
- Features: Bathroom - Half
- Level: First
Bathroom 2
- Features: Bathroom - Full
- Level: Second
Dining room
- Features: Flooring - Wall to Wall Carpet, Open Floorplan, Slider
- Level: First
Kitchen
- Features: Flooring - Laminate, Flooring - Vinyl, Window(s) - Picture, Pantry, Breakfast Bar / Nook
- Level: First
Living room
- Features: Skylight, Vaulted Ceiling(s), Flooring - Wall to Wall Carpet, Open Floorplan
- Level: First
Heating
- Central, Natural Gas
Cooling
- Central Air
Appliances
- Laundry: Second Floor, In Unit
Features
- Windows: Insulated Windows
- Basement: None
- Has fireplace: No
Interior area
- Total structure area: 1,254
- Total interior livable area: 1,254 sqft
Property
Parking
- Parking features: Off Street, Assigned
Features
- Entry location: Unit Placement(Street)
- Patio & porch: Patio
- Exterior features: Patio
- Pool features: Association, In Ground
Details
- Parcel number: 2597042
- Zoning: Res
Construction
Type & style
- Home type: Townhouse
- Property subtype: Condominium, Townhouse
Materials
- Frame
- Roof: Shingle
Condition
- Year built: 1988
Utilities & green energy
- Sewer: Public Sewer
- Water: Public
Community & neighborhood
Community
- Community features: Public Transportation, Shopping, Pool, Tennis Court(s), Park, Highway Access
Location
- Region: Springfield
HOA & financial
HOA
- HOA fee: $351 monthly
- Amenities included: Pool, Tennis Court(s), Clubhouse
- Services included: Water, Sewer, Insurance, Maintenance Structure, Road Maintenance, Maintenance Grounds, Snow Removal
Price history
| Date | Event | Price |
|---|---|---|
| 4/28/2023 | Sold | $214,000-4.9%$171/sqft |
Source: MLS PIN #73083850 | ||
| 4/7/2023 | Contingent | $225,000$179/sqft |
Source: MLS PIN #73083850 | ||
| 3/3/2023 | Listed for sale | $225,000+64.4%$179/sqft |
Source: MLS PIN #73083850 | ||
| 3/22/2018 | Sold | $136,900-1.5%$109/sqft |
Source: Public Record | ||
| 12/18/2017 | Pending sale | $139,000$111/sqft |
Source: LAER Realty Partners #72258062 | ||
Public tax history
| Year | Property taxes | Tax assessment |
|---|---|---|
| 2025 | $3,387 +6.5% | $216,000 +9.1% |
| 2024 | $3,180 +32.8% | $198,000 +41% |
| 2023 | $2,394 -9.2% | $140,400 +0.2% |
Find assessor info on the county website
Neighborhood: Sixteen Acres
Nearby schools
GreatSchools rating
- 4/10Mary M Walsh SchoolGrades: PK-5Distance: 0.7 mi
- 1/10Springfield Public Day High SchoolGrades: 9-12Distance: 2.4 mi

Get pre-qualified for a loan
At Zillow Home Loans, we can pre-qualify you in as little as 5 minutes with no impact to your credit score.An equal housing lender. NMLS #10287.
Sell for more on Zillow
Get a free Zillow Showcase℠ listing and you could sell for .
$252,800
2% more+ $5,056
With Zillow Showcase(estimated)
$257,856
