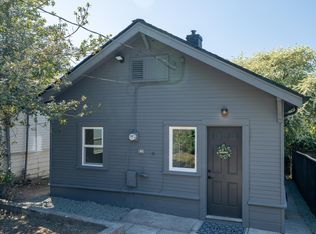Impeccable New Construction Townhome built in 2019 with Trendy Greenwood, Ballard & Crown Hill at your doorstep - Step up to SPECTACULAR! This STUNNING brand-new townhome is a perfect marriage of ULTRA-MODERN design and LUXURIOUS comfort. Crowned by a fabulous ROOF TOP DECK, it offers PANORAMIC VIEWS in all directions! This IMMACULATE townhome features 2 + 1 Bedrooms, 2.5 Baths in 1350 sq. ft. of SLEEK, CLEAN lines with lots of glass and NATURAL LIGHT throughout.
Designated parking space behind the lower level bedroom.
Everything is in walking distance:
Bus 45 stop outside the house (direct bus to University District)
Bus 28 is within 1min walk (to Downtown Seattle)
RapidRide D line is 10mins walk (direct bus to downtown Seattle)
Bus 40 is 10mins walk (Northgate TC to Ballard to Fremont to Westlake to Downtown Seattle)
8 - 10mins walk to Fred Meyer, Safeway, Walgreens, Bartell drugs and Greenwood Ave for restaurants, pubs and coffee shops
10mins drive to Ballard "downtown", where restaurants, breweries, pubs, coffee shops, banks and library are
10mins drive to Golden Gardens Beach Park, Green Lake Park
15mins drive to Discovery Park - Seattle's largest green space
20 - 25mins drive to downtown Seattle
Award winning schools: Whittier Elementary, Whitman middle, and Ballard High
Additional Details :
Walls of floor-to-ceiling windows and plenty of recessed lighting ensure year-round brightness. Gorgeous high-end stainless-steel appliances. The fresh, OPEN CONCEPT FLOOR PLAN is perfectly designed for ENTERTAINING. When sunny days beckon, head up to the fabulous ROOFTOP DECK for BBQ and VIEWS all around the perfect spot for relaxing and enjoying the sun! Custom details include: wide plank oak floors, quartz countertops, designer tiles & swanky master. Air Conditioning to cool off in hot summer days! Fresh, Spacious, Elegantly Tiled Full Bath on Entry Level.
Lower Level : Bedroom, non-confirming flex space ( ~67sqft) can be used as additional bedroom and full bath on lower level with storage space
Second Level : Kitchen, open living room, powder room
Third Level : Master bedroom & bath, walk-in closet and laundry ( LG Washer & Dryer )
Fourth Level : Roof top deck with gas line for BBQ
No smoking is allowed
Renters pay all utilities
Pets are generally allowed but required approval by owner
1 Designated parking space behind the lower level bedroom, street parking available
Short and long term lease available; short term lease term and rent are negotiable
The unit can come with or without furniture, partial furniture is also negotiable
Townhouse for rent
Accepts Zillow applications
$3,500/mo
641 NW 85th St #A, Seattle, WA 98117
3beds
1,350sqft
Price may not include required fees and charges.
Townhouse
Available Tue Jul 1 2025
Cats, dogs OK
Central air
In unit laundry
Off street parking
-- Heating
What's special
Sleek clean linesDesigner tilesPanoramic viewsWide plank oak floorsFlex spaceSwanky masterLg washer and dryer
- 9 days
- on Zillow |
- -- |
- -- |
Travel times
Facts & features
Interior
Bedrooms & bathrooms
- Bedrooms: 3
- Bathrooms: 3
- Full bathrooms: 2
- 1/2 bathrooms: 1
Cooling
- Central Air
Appliances
- Included: Dishwasher, Dryer, Washer
- Laundry: In Unit
Features
- Walk In Closet
- Flooring: Hardwood
Interior area
- Total interior livable area: 1,350 sqft
Property
Parking
- Parking features: Off Street
- Details: Contact manager
Features
- Exterior features: Unit designated parking, Walk In Closet
Details
- Parcel number: 2919700035
Construction
Type & style
- Home type: Townhouse
- Property subtype: Townhouse
Building
Management
- Pets allowed: Yes
Community & HOA
Location
- Region: Seattle
Financial & listing details
- Lease term: 1 Year
Price history
| Date | Event | Price |
|---|---|---|
| 5/28/2025 | Listed for rent | $3,500+9.4%$3/sqft |
Source: Zillow Rentals | ||
| 2/9/2023 | Listing removed | -- |
Source: Zillow Rentals | ||
| 1/31/2023 | Listed for rent | $3,200$2/sqft |
Source: Zillow Rentals | ||
| 8/26/2019 | Sold | $585,000-38.4%$433/sqft |
Source: Public Record | ||
| 7/26/2017 | Sold | $950,000$704/sqft |
Source: Public Record | ||
![[object Object]](https://photos.zillowstatic.com/fp/281bc8ba6c52f4be312a255ab72e3192-p_i.jpg)
