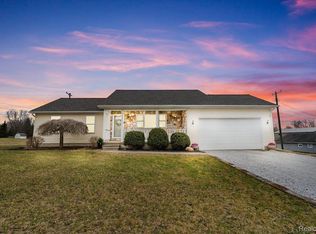Sold for $450,000
$450,000
641 N Fairgrounds Rd, Imlay City, MI 48444
4beds
3,400sqft
Single Family Residence
Built in 1998
1.05 Acres Lot
$453,300 Zestimate®
$132/sqft
$2,918 Estimated rent
Home value
$453,300
$363,000 - $571,000
$2,918/mo
Zestimate® history
Loading...
Owner options
Explore your selling options
What's special
Stunning 4-Bedroom Home with Scenic Views on a One-Acre Lot
Welcome to 641 N Fairgrounds, a beautifully maintained home in Imlay City that offers space, comfort, and breathtaking views. Nestled on a picturesque one-acre lot atop a hill, this property overlooks serene water, providing a peaceful and private setting.
This spacious home features 4 bedrooms and 2.5 bathrooms, including a massive 50x15 bonus room on the second floor—already plumbed for an additional full bathroom, allowing for even more potential living space.
Recent updates include a brand-new roof, air conditioning, generator, furnace, and water heater, ensuring peace of mind and energy efficiency for years to come. The attached 3-car garage provides ample storage and parking.
Enjoy the best of country living while still being conveniently close to town. Whether you’re relaxing on the property, enjoying the views, or planning your dream finishes in the bonus space, this home has everything you need!
Don’t miss out on this rare opportunity—schedule your showing today!
Zillow last checked: 8 hours ago
Listing updated: October 31, 2025 at 03:23am
Listed by:
Jacob Palmer 586-337-6909,
EXP Realty Romeo,
Kenneth J Hirschmann 586-531-2751,
EXP Realty
Bought with:
Lissa Carter, 6502421617
Carmac Realty
Source: Realcomp II,MLS#: 20250018463
Facts & features
Interior
Bedrooms & bathrooms
- Bedrooms: 4
- Bathrooms: 3
- Full bathrooms: 2
- 1/2 bathrooms: 1
Primary bedroom
- Level: Entry
- Area: 252
- Dimensions: 18 x 14
Bedroom
- Level: Second
- Area: 750
- Dimensions: 50 x 15
Bedroom
- Level: Entry
- Area: 120
- Dimensions: 10 x 12
Bedroom
- Level: Entry
- Area: 121
- Dimensions: 11 x 11
Primary bathroom
- Level: Entry
- Area: 128
- Dimensions: 16 x 8
Other
- Level: Entry
- Area: 50
- Dimensions: 10 x 5
Other
- Level: Entry
- Area: 40
- Dimensions: 5 x 8
Other
- Level: Entry
- Area: 108
- Dimensions: 9 x 12
Dining room
- Level: Entry
- Area: 154
- Dimensions: 11 x 14
Kitchen
- Level: Entry
- Area: 168
- Dimensions: 14 x 12
Laundry
- Level: Entry
- Area: 63
- Dimensions: 7 x 9
Living room
- Level: Entry
- Area: 288
- Dimensions: 16 x 18
Other
- Level: Entry
- Area: 77
- Dimensions: 11 x 7
Other
- Level: Entry
- Area: 180
- Dimensions: 15 x 12
Heating
- Electric, Forced Air
Cooling
- Central Air
Features
- Basement: Unfinished
- Has fireplace: No
Interior area
- Total interior livable area: 3,400 sqft
- Finished area above ground: 3,400
Property
Parking
- Total spaces: 3
- Parking features: Three Car Garage, Attached
- Attached garage spaces: 3
Features
- Levels: Two
- Stories: 2
- Entry location: GroundLevelwSteps
- Pool features: None
Lot
- Size: 1.05 Acres
- Dimensions: 188 x 251 x 248 x 194
Details
- Parcel number: 01101702200
- Special conditions: Short Sale No,Standard
Construction
Type & style
- Home type: SingleFamily
- Architectural style: Cape Cod
- Property subtype: Single Family Residence
Materials
- Vinyl Siding
- Foundation: Basement, Block
Condition
- New construction: No
- Year built: 1998
Utilities & green energy
- Sewer: Septic Tank
- Water: Well
Community & neighborhood
Location
- Region: Imlay City
Other
Other facts
- Listing agreement: Exclusive Right To Sell
- Listing terms: Cash,Conventional,FHA,FHA 203K
Price history
| Date | Event | Price |
|---|---|---|
| 10/30/2025 | Sold | $450,000-6.1%$132/sqft |
Source: | ||
| 5/27/2025 | Price change | $479,000-4.2%$141/sqft |
Source: | ||
| 3/28/2025 | Listed for sale | $500,000$147/sqft |
Source: | ||
Public tax history
| Year | Property taxes | Tax assessment |
|---|---|---|
| 2025 | $3,614 +4.9% | $250,000 +2.4% |
| 2024 | $3,445 +2.4% | $244,200 +5.2% |
| 2023 | $3,364 +9% | $232,200 +13.8% |
Find assessor info on the county website
Neighborhood: 48444
Nearby schools
GreatSchools rating
- NAWeston Elementary SchoolGrades: PK-2Distance: 1 mi
- 7/10Imlay City Middle SchoolGrades: 6-8Distance: 1 mi
- 7/10Imlay City High SchoolGrades: 9-12Distance: 1.3 mi
Get a cash offer in 3 minutes
Find out how much your home could sell for in as little as 3 minutes with a no-obligation cash offer.
Estimated market value$453,300
Get a cash offer in 3 minutes
Find out how much your home could sell for in as little as 3 minutes with a no-obligation cash offer.
Estimated market value
$453,300
