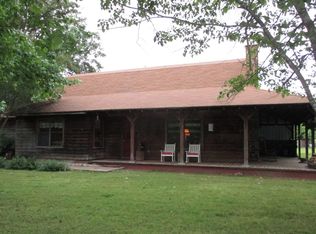Sold for $305,000
$305,000
641 N 4300th Rd, Sawyer, OK 74756
3beds
1,640sqft
Single Family Residence
Built in 2014
2 Acres Lot
$307,200 Zestimate®
$186/sqft
$1,652 Estimated rent
Home value
$307,200
Estimated sales range
Not available
$1,652/mo
Zestimate® history
Loading...
Owner options
Explore your selling options
What's special
Looking for that perfect home on small acreage? This could be it! Custom built in 2014 on 2 acre tree ladened lot sits this charming ranch style home. Open living-dining-kitchen floor plan with 10' high ceilings, stone fireplace as the center of attention with stained concrete floors. Kitchen offers plenty of work space with pretty cabinetry, granite countertops, work island and stainless appliances. Split bedroom arrangement with primary bedroom having large spacious bath with dual sinks, separate shower, garden tub and nice walk-in closet. Across the way are 2 additional bedrooms and a full hall bath. Over-sized laundry room with ironing board and storage. Outside is a nice covered patio, shop building and storage. PLUS a nice inground strom shelter. Completly fenced. Don't let this one pass you by!
Zillow last checked: 8 hours ago
Listing updated: May 14, 2025 at 11:44am
Listed by:
Karen Marsh 903-517-9383,
Glass Land and Home
Bought with:
Karen Marsh, 154669
Glass Land and Home
Source: MLS Technology, Inc.,MLS#: 2508346 Originating MLS: MLS Technology
Originating MLS: MLS Technology
Facts & features
Interior
Bedrooms & bathrooms
- Bedrooms: 3
- Bathrooms: 2
- Full bathrooms: 2
Heating
- Central, Electric, Heat Pump
Cooling
- Central Air
Appliances
- Included: Dishwasher, Electric Water Heater, Microwave, Oven, Range, Refrigerator, Stove
- Laundry: Washer Hookup, Electric Dryer Hookup
Features
- Granite Counters, High Speed Internet, Vaulted Ceiling(s), Ceiling Fan(s), Electric Range Connection
- Flooring: Concrete
- Doors: Insulated Doors
- Windows: Vinyl, Insulated Windows
- Basement: None
- Number of fireplaces: 1
- Fireplace features: Wood Burning
Interior area
- Total structure area: 1,640
- Total interior livable area: 1,640 sqft
Property
Parking
- Total spaces: 2
- Parking features: Carport
- Garage spaces: 2
- Has carport: Yes
Features
- Levels: One
- Stories: 1
- Patio & porch: Covered, Patio, Porch
- Exterior features: Other
- Pool features: None
- Fencing: Barbed Wire
Lot
- Size: 2 Acres
- Features: Wooded
Details
- Additional structures: Storage, Workshop
- Parcel number: 00000106S18E200600
Construction
Type & style
- Home type: SingleFamily
- Architectural style: Ranch
- Property subtype: Single Family Residence
Materials
- Brick, Other
- Foundation: Slab
- Roof: Asphalt,Fiberglass
Condition
- Year built: 2014
Utilities & green energy
- Sewer: Septic Tank
- Water: Well
- Utilities for property: Electricity Available
Green energy
- Energy efficient items: Doors, Windows
Community & neighborhood
Security
- Security features: Storm Shelter
Location
- Region: Sawyer
- Subdivision: Choctaw Co Unplatted
Other
Other facts
- Listing terms: Conventional,USDA Loan,VA Loan
Price history
| Date | Event | Price |
|---|---|---|
| 5/14/2025 | Sold | $305,000-6.2%$186/sqft |
Source: | ||
| 4/11/2025 | Pending sale | $325,000$198/sqft |
Source: | ||
| 3/4/2025 | Listed for sale | $325,000+10.2%$198/sqft |
Source: | ||
| 12/22/2023 | Sold | $295,000-1.3%$180/sqft |
Source: | ||
| 11/25/2023 | Pending sale | $299,000$182/sqft |
Source: | ||
Public tax history
| Year | Property taxes | Tax assessment |
|---|---|---|
| 2024 | $2,553 +44.7% | $32,450 +43% |
| 2023 | $1,764 -13.7% | $22,694 -14% |
| 2022 | $2,043 +91.9% | $26,401 +78.9% |
Find assessor info on the county website
Neighborhood: 74756
Nearby schools
GreatSchools rating
- 6/10Fort Towson Elementary SchoolGrades: PK-6Distance: 7 mi
- 2/10Fort Towson Junior High SchoolGrades: 7-8Distance: 7 mi
- 4/10Fort Towson High SchoolGrades: 9-12Distance: 7 mi
Schools provided by the listing agent
- Elementary: Hugo
- High: Hugo
- District: Hugo - Sch Dist (I8)
Source: MLS Technology, Inc.. This data may not be complete. We recommend contacting the local school district to confirm school assignments for this home.

Get pre-qualified for a loan
At Zillow Home Loans, we can pre-qualify you in as little as 5 minutes with no impact to your credit score.An equal housing lender. NMLS #10287.
