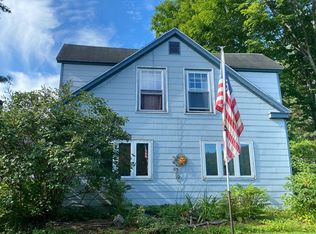Country Home with 4 Bedrooms, 3 Baths, Open Concept Design, Cathedral Ceilings, Oak Doors and Trim, and Hardwood Flooring! Some first floor features are a spacious kitchen and dining area with deck access; a double-sided stone fireplace; a handy half bath, a large living room, a family room, and a master bedroom with a full bath including a double sink, a whirlpool tub, a separate shower, a large walk-in closet, and access to a private deck. Upstairs are 3 more bedrooms all with lots of closet space, a nook which can be used as a computer space; a full bath, and a large storage space. The basement is huge and would make a great play space or workshop or both! Also featured are a 2-car garage with direct access to the home, a large level lot with both open and wooded areas, a fire pit, and a beautiful country setting. Also, there is a private snowmobile trail which the current owner uses to connect to a main trail!
This property is off market, which means it's not currently listed for sale or rent on Zillow. This may be different from what's available on other websites or public sources.

