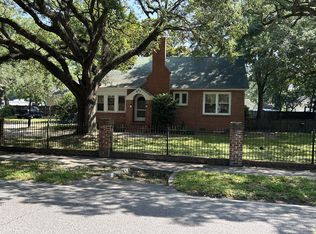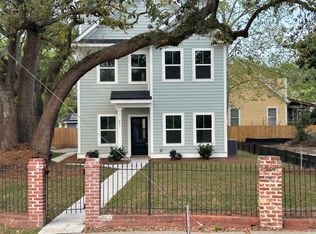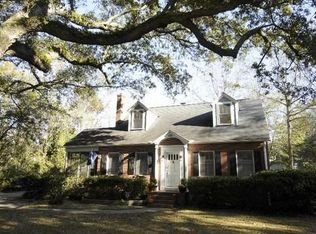Closed
$755,000
641 Magnolia Rd, Charleston, SC 29407
4beds
1,871sqft
Single Family Residence
Built in 2025
7,405.2 Square Feet Lot
$772,700 Zestimate®
$404/sqft
$3,977 Estimated rent
Home value
$772,700
$734,000 - $811,000
$3,977/mo
Zestimate® history
Loading...
Owner options
Explore your selling options
What's special
New Construction in Carolina Terrace!! Seller will contribute $10,000 towards buyer's closing costs. Just a short walk down a paved sidewalk to enjoy all the shops in Avondale. Less than 3 miles to downtown Charleston and MUSC. Dog Park, skate park and City playing fields about a block away. West Ashley Greenway is located just across Savannah Hwy where you can walk, jog or ride you bike for miles and miles. Open floor plan perfect for entertaining. Kitchen has white shaker cabinets, Quartz countertops and SS appliances-including a Bosch Professional gas Stove. Large master bedroom with vaulted ceilings. Master bath has walk-in-closet, double vanity and frameless glass shower with subway tiles. Rinnai natural gas tankless water heater. No HOA and located in the flood zone ''X''
Zillow last checked: 8 hours ago
Listing updated: August 26, 2025 at 09:55am
Listed by:
The Boulevard Company
Bought with:
NextHome The Agency Group
Source: CTMLS,MLS#: 25016961
Facts & features
Interior
Bedrooms & bathrooms
- Bedrooms: 4
- Bathrooms: 3
- Full bathrooms: 2
- 1/2 bathrooms: 1
Heating
- Heat Pump, Natural Gas
Cooling
- Central Air
Appliances
- Laundry: Electric Dryer Hookup, Washer Hookup, Laundry Room
Features
- Ceiling - Cathedral/Vaulted, Ceiling - Smooth, High Ceilings, Kitchen Island, Walk-In Closet(s), Ceiling Fan(s), Eat-in Kitchen, Entrance Foyer, Pantry
- Flooring: Ceramic Tile, Laminate
- Has fireplace: No
Interior area
- Total structure area: 1,871
- Total interior livable area: 1,871 sqft
Property
Parking
- Total spaces: 2
- Parking features: Garage, Attached, Garage Door Opener
- Attached garage spaces: 2
Features
- Levels: Two
- Stories: 2
- Fencing: Brick,Wrought Iron,Partial
Lot
- Size: 7,405 sqft
- Dimensions: 59 x 120 x 59 x 122
- Features: Interior Lot
Construction
Type & style
- Home type: SingleFamily
- Architectural style: Cottage,Craftsman
- Property subtype: Single Family Residence
Materials
- Cement Siding
- Foundation: Slab
- Roof: Architectural,Metal
Condition
- New construction: Yes
- Year built: 2025
Utilities & green energy
- Sewer: Public Sewer
- Water: Public
- Utilities for property: Charleston Water Service, Dominion Energy
Community & neighborhood
Community
- Community features: Dog Park, Park, Trash
Location
- Region: Charleston
- Subdivision: Carolina Terrace
Other
Other facts
- Listing terms: Cash,Conventional
Price history
| Date | Event | Price |
|---|---|---|
| 8/26/2025 | Sold | $755,000-4.3%$404/sqft |
Source: | ||
| 6/18/2025 | Listed for sale | $789,000$422/sqft |
Source: | ||
Public tax history
Tax history is unavailable.
Neighborhood: 29407
Nearby schools
GreatSchools rating
- 7/10St. Andrews School Of Math And ScienceGrades: PK-5Distance: 0.9 mi
- 4/10C. E. Williams Middle School For Creative & ScientGrades: 6-8Distance: 5.4 mi
- 7/10West Ashley High SchoolGrades: 9-12Distance: 5.3 mi
Schools provided by the listing agent
- Elementary: St. Andrews
- Middle: C E Williams
- High: West Ashley
Source: CTMLS. This data may not be complete. We recommend contacting the local school district to confirm school assignments for this home.
Get a cash offer in 3 minutes
Find out how much your home could sell for in as little as 3 minutes with a no-obligation cash offer.
Estimated market value$772,700
Get a cash offer in 3 minutes
Find out how much your home could sell for in as little as 3 minutes with a no-obligation cash offer.
Estimated market value
$772,700


