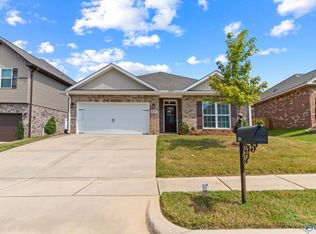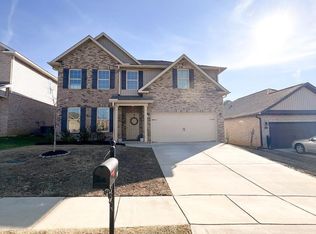Sold for $350,000 on 09/21/24
$350,000
641 Magnolia Place Ln SW, Hartselle, AL 35640
5beds
3,630sqft
Single Family Residence
Built in 2021
8,712 Square Feet Lot
$352,300 Zestimate®
$96/sqft
$2,819 Estimated rent
Home value
$352,300
$335,000 - $370,000
$2,819/mo
Zestimate® history
Loading...
Owner options
Explore your selling options
What's special
- NEW PRICE- This beautiful 5 bed/ 4bath home is just minutes from Sparkman Park, Hartselle Aquatic Center and downtown! Private dining room allows for the perfect entertaining space. Large open kitchen with stainless appliances and gas stove. Living room allows for plenty of space for your furniture and a beautiful brick fireplace. In the Owner's Suite you will enjoy the large bathroom with separate soaking tub and tiled shower. Upstairs is a LARGE bonus room,4 beds/ 2 full baths and plenty of closet space. You will also find an additional office/studio. Extra bonus- Tankless Water Heater, Security System and Extended Patio in backyard. Call today to see!!
Zillow last checked: 8 hours ago
Listing updated: September 26, 2024 at 02:09pm
Listed by:
Christen Forsyth 256-337-8194,
Capstone Realty
Bought with:
Ryan Summerford, 135064
Redstone Realty Solutions-DEC
Source: ValleyMLS,MLS#: 21859534
Facts & features
Interior
Bedrooms & bathrooms
- Bedrooms: 5
- Bathrooms: 4
- Full bathrooms: 3
- 1/2 bathrooms: 1
Primary bedroom
- Features: Carpet, Ceiling Fan(s)
- Level: First
- Area: 224
- Dimensions: 16 x 14
Bedroom
- Features: Carpet, Ceiling Fan(s)
- Level: Second
- Area: 204
- Dimensions: 17 x 12
Bedroom 2
- Features: Carpet, Ceiling Fan(s)
- Level: Second
- Area: 210
- Dimensions: 15 x 14
Bedroom 3
- Features: Carpet, Ceiling Fan(s)
- Level: Second
- Area: 180
- Dimensions: 15 x 12
Bedroom 4
- Features: Carpet, Ceiling Fan(s)
- Level: Second
- Area: 180
- Dimensions: 15 x 12
Primary bathroom
- Features: LVP Flooring
- Level: First
- Area: 126
- Dimensions: 14 x 9
Bathroom 1
- Features: LVP Flooring
- Level: First
- Area: 25
- Dimensions: 5 x 5
Bathroom 2
- Features: LVP Flooring
- Level: Second
- Area: 72
- Dimensions: 12 x 6
Bathroom 3
- Features: LVP Flooring
- Level: Second
- Area: 50
- Dimensions: 10 x 5
Dining room
- Features: LVP, Wainscoting
- Level: First
- Area: 156
- Dimensions: 13 x 12
Kitchen
- Features: Eat-in Kitchen, Granite Counters, Kitchen Island, LVP, Pantry, Recessed Lighting
- Level: First
- Area: 208
- Dimensions: 16 x 13
Living room
- Features: Ceiling Fan(s), Fireplace, LVP
- Level: First
- Area: 256
- Dimensions: 16 x 16
Office
- Features: Ceiling Fan(s), LVP, Recessed Lighting
- Level: Second
- Area: 266
- Dimensions: 19 x 14
Bonus room
- Features: Carpet, Ceiling Fan(s), Recessed Lighting
- Level: Second
- Area: 442
- Dimensions: 26 x 17
Laundry room
- Features: LVP
- Level: First
- Area: 48
- Dimensions: 8 x 6
Heating
- Central 1
Cooling
- Central 1
Appliances
- Included: Dishwasher, Microwave, Oven, Tankless Water Heater
Features
- Has basement: No
- Number of fireplaces: 1
- Fireplace features: Gas Log, One
Interior area
- Total interior livable area: 3,630 sqft
Property
Parking
- Parking features: Garage-Attached, Garage-Two Car
Features
- Levels: Two
- Stories: 2
- Exterior features: Sidewalk
Lot
- Size: 8,712 sqft
Details
- Parcel number: 15 05 22 4 002 009.048
Construction
Type & style
- Home type: SingleFamily
- Architectural style: Traditional
- Property subtype: Single Family Residence
Materials
- Foundation: Slab
Condition
- New construction: No
- Year built: 2021
Utilities & green energy
- Sewer: Public Sewer
- Water: Public
Community & neighborhood
Security
- Security features: Security System
Location
- Region: Hartselle
- Subdivision: Magnolia Preserve
HOA & financial
HOA
- Has HOA: Yes
- HOA fee: $225 annually
- Association name: Magnolia Preserve/Elite Housing Management
Price history
| Date | Event | Price |
|---|---|---|
| 9/21/2024 | Sold | $350,000-7.9%$96/sqft |
Source: | ||
| 9/4/2024 | Pending sale | $380,000$105/sqft |
Source: | ||
| 8/1/2024 | Price change | $380,000-4.8%$105/sqft |
Source: | ||
| 5/1/2024 | Listed for sale | $399,000$110/sqft |
Source: | ||
| 4/22/2024 | Listing removed | -- |
Source: | ||
Public tax history
Tax history is unavailable.
Neighborhood: 35640
Nearby schools
GreatSchools rating
- 10/10Barkley Bridge Elementary SchoolGrades: PK-4Distance: 0.5 mi
- 10/10Hartselle Jr High SchoolGrades: 7-8Distance: 2.4 mi
- 8/10Hartselle High SchoolGrades: 9-12Distance: 3 mi
Schools provided by the listing agent
- Elementary: Barkley Bridge
- Middle: Hartselle
- High: Hartselle
Source: ValleyMLS. This data may not be complete. We recommend contacting the local school district to confirm school assignments for this home.

Get pre-qualified for a loan
At Zillow Home Loans, we can pre-qualify you in as little as 5 minutes with no impact to your credit score.An equal housing lender. NMLS #10287.

