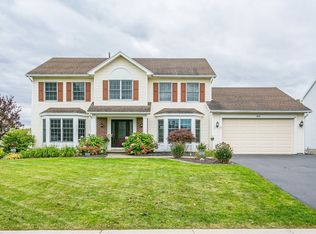Spacious 1993 Alaimo Built Colonial almost 2500 sq ft, 4 bedrooms, 2.5 baths, Huge kitchen w/island, 1st floor laundry, big fireplaced family room, expansive formal dining room, formal living room, Giant Master suite, three other bedrooms are nicely sized. The home has a wonderful large yard with beautiful perennials and a large shed. Roof a complete tear-off in 2007 with upgraded shingles, furnace and central air just installed in 2017. Large basement with a walkout. Open Sunday June 3, 2018 from 12-2 offers to be reviewed after 12 on Monday June 4th showings to start Saturday June 2 @ 11
This property is off market, which means it's not currently listed for sale or rent on Zillow. This may be different from what's available on other websites or public sources.
