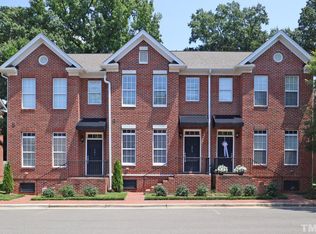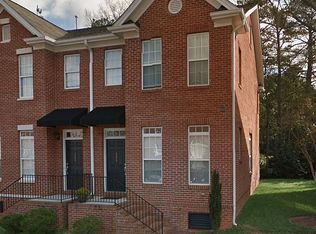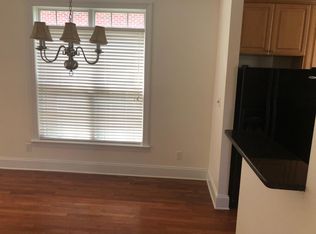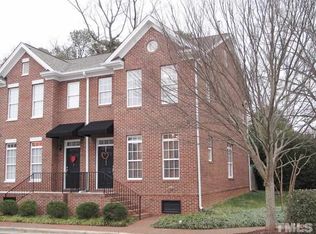Upgrades Galore in this fantastic Highpark Townhome! This end unit has stunning hardwoods throughout the main floor, all new paint, new carpet and light fixtures downstairs! Beautiful built-ins & gas logs! Tons of storage in the kitchen w/pantry & granite countertops! Large master bedroom w/en suite bath & HUGE walk in closet. Extra closet/storage space in the laundry room!! Large secondary bedroom w/en suite bath & large closet! Fenced in back patio! Walk to neighborhood breweries! Don't miss this one!
This property is off market, which means it's not currently listed for sale or rent on Zillow. This may be different from what's available on other websites or public sources.



