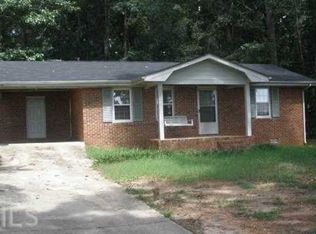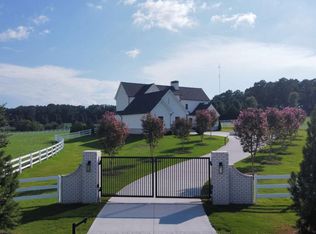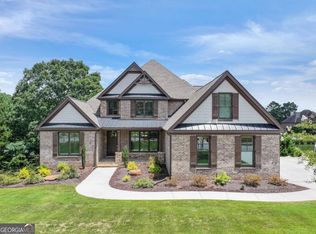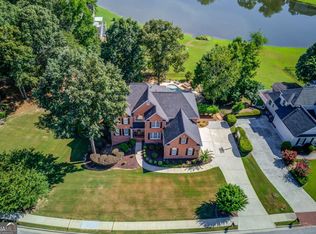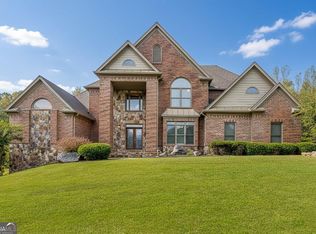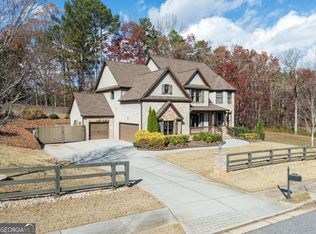Luxury Living on 3.24 Private Acres | No HOA | Minutes from Chateau Elan Welcome to this extraordinary one-owner custom-built estate, privately nestled on 3.24 serene acres with no HOA. Designed for both grand entertaining and comfortable everyday living, this home offers an exceptional blend of luxury, craftsmanship, and functionality. Step through the impressive double iron doors into a soaring two-story foyer framed by rich wide-plank hardwood floors and elegant architectural details. The open-concept layout creates effortless flow between the spacious living room, the inviting keeping room, and the chef's dream kitchen, all with direct access to an expansive back deck-perfect for hosting gatherings or simply unwinding outdoors. The gourmet kitchen is the heart of the home, showcasing an oversized island, custom cabinetry with abundant storage, and premium high-end stainless-steel appliances. Every detail is thoughtfully designed to make cooking and entertaining an absolute joy. The luxurious owner's suite is a private sanctuary, featuring a cozy fireside sitting area, a spa-inspired bath with double vanities, Jacuzzi tub, and separate shower-and the largest walk-in closet you've ever seen. Upstairs, spacious secondary bedrooms include a Jack & Jill bath with dual vanities, plus an additional ensuite bedroom for ultimate comfort and privacy. Additional Highlights Include a guest suite with full bath on the main level, three elegant fireplaces (including one in the owner's suite), entral vacuum system, built-in audio throughout all three levels, a mudroom conveniently located off the 3-car garage, a full daylight basement ready for your custom finish, four-sided brick construction with refined crown molding and upscale finishes, a sprinkler system and circular driveway with low-voltage lighting and water fountain, and ample storage throughout, including oversized pantry and generous closets. The expansive, level lot offers endless outdoor possibilities-from hosting private events to enjoying backyard sports or transforming it into your own personal retreat. This property also holds exceptional potential as a boutique event venue or entertainer's paradise. Perfectly located just 10 minutes from Chateau Elan and North Georgia Medical Center, with easy access to I-85 and Hwy 316, this estate delivers the ideal combination of privacy, prestige, and convenience. Experience timeless luxury without restrictions-schedule your private showing today.
Active
$1,100,000
641 Freeman Brock Rd, Auburn, GA 30011
5beds
6,322sqft
Est.:
Single Family Residence
Built in 2012
3.2 Acres Lot
$1,059,700 Zestimate®
$174/sqft
$-- HOA
What's special
- 120 days |
- 631 |
- 20 |
Zillow last checked: 8 hours ago
Listing updated: February 08, 2026 at 10:06pm
Listed by:
Regan Maki Team 404-590-4443,
Ansley RE | Christie's Int'l RE,
Regan C Maki Couch 404-304-6452,
Ansley RE | Christie's Int'l RE
Source: GAMLS,MLS#: 10624487
Tour with a local agent
Facts & features
Interior
Bedrooms & bathrooms
- Bedrooms: 5
- Bathrooms: 4
- Full bathrooms: 4
- Main level bathrooms: 1
- Main level bedrooms: 1
Rooms
- Room types: Great Room, Keeping Room, Laundry, Office
Kitchen
- Features: Breakfast Area, Breakfast Bar, Kitchen Island, Walk-in Pantry
Heating
- Central, Forced Air, Natural Gas, Zoned
Cooling
- Ceiling Fan(s), Central Air, Zoned
Appliances
- Included: Dishwasher, Disposal, Microwave, Refrigerator
- Laundry: Upper Level
Features
- Bookcases, Central Vacuum, Double Vanity, High Ceilings, In-Law Floorplan, Rear Stairs, Tray Ceiling(s), Walk-In Closet(s)
- Flooring: Carpet
- Windows: Double Pane Windows, Window Treatments
- Basement: Daylight,Full,Unfinished
- Number of fireplaces: 3
- Fireplace features: Gas Log, Gas Starter, Master Bedroom
- Common walls with other units/homes: No Common Walls
Interior area
- Total structure area: 6,322
- Total interior livable area: 6,322 sqft
- Finished area above ground: 4,211
- Finished area below ground: 2,111
Video & virtual tour
Property
Parking
- Total spaces: 3
- Parking features: Garage, Garage Door Opener, Side/Rear Entrance
- Has garage: Yes
Features
- Levels: Three Or More
- Stories: 3
- Patio & porch: Deck
- Has view: Yes
- View description: Mountain(s)
- Body of water: None
Lot
- Size: 3.2 Acres
- Features: Level, Private
Details
- Parcel number: XX030A 011
- Other equipment: Intercom
Construction
Type & style
- Home type: SingleFamily
- Architectural style: Brick 4 Side,Traditional
- Property subtype: Single Family Residence
Materials
- Brick
- Foundation: Slab
- Roof: Composition,Other
Condition
- Resale
- New construction: No
- Year built: 2012
Utilities & green energy
- Electric: 220 Volts
- Sewer: Septic Tank
- Water: Public
- Utilities for property: Cable Available, Electricity Available, High Speed Internet, Natural Gas Available, Phone Available, Water Available
Community & HOA
Community
- Features: None
- Security: Security System, Smoke Detector(s)
- Subdivision: None
HOA
- Has HOA: No
- Services included: None
Location
- Region: Auburn
Financial & listing details
- Price per square foot: $174/sqft
- Tax assessed value: $719,700
- Annual tax amount: $6,940
- Date on market: 10/17/2025
- Cumulative days on market: 60 days
- Listing agreement: Exclusive Right To Sell
- Electric utility on property: Yes
Estimated market value
$1,059,700
$1.01M - $1.11M
$6,025/mo
Price history
Price history
| Date | Event | Price |
|---|---|---|
| 2/6/2026 | Listed for sale | $1,100,000$174/sqft |
Source: | ||
| 1/7/2026 | Listing removed | $1,100,000$174/sqft |
Source: | ||
| 1/4/2026 | Listed for sale | $1,100,000$174/sqft |
Source: | ||
| 12/5/2025 | Listing removed | $1,100,000$174/sqft |
Source: | ||
| 10/17/2025 | Listed for sale | $1,100,000-5.2%$174/sqft |
Source: | ||
Public tax history
Public tax history
| Year | Property taxes | Tax assessment |
|---|---|---|
| 2024 | $6,939 +0.1% | $287,880 -0.7% |
| 2023 | $6,936 +21.4% | $289,880 +40.6% |
| 2022 | $5,715 -5.9% | $206,201 |
Find assessor info on the county website
BuyAbility℠ payment
Est. payment
$6,468/mo
Principal & interest
$5359
Property taxes
$724
Home insurance
$385
Climate risks
Neighborhood: 30011
Nearby schools
GreatSchools rating
- 5/10Bramlett Elementary SchoolGrades: PK-5Distance: 0.2 mi
- 6/10Russell Middle SchoolGrades: 6-8Distance: 4.7 mi
- 3/10Winder-Barrow High SchoolGrades: 9-12Distance: 5 mi
Schools provided by the listing agent
- Elementary: Bramlett
- Middle: Russell
- High: Winder Barrow
Source: GAMLS. This data may not be complete. We recommend contacting the local school district to confirm school assignments for this home.
- Loading
- Loading
