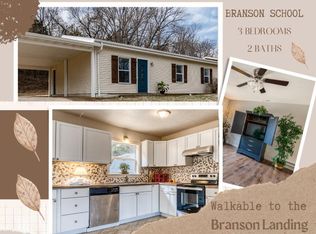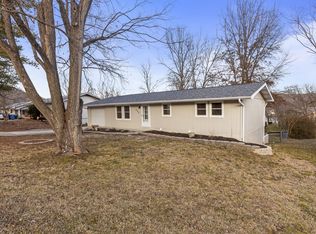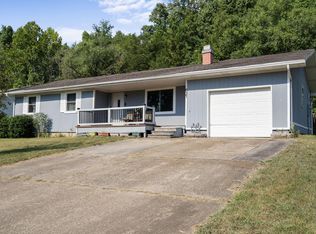Closed
Price Unknown
641 Eiserman Avenue, Branson, MO 65616
3beds
1,344sqft
Single Family Residence
Built in 1972
0.28 Acres Lot
$178,600 Zestimate®
$--/sqft
$1,340 Estimated rent
Home value
$178,600
$161,000 - $196,000
$1,340/mo
Zestimate® history
Loading...
Owner options
Explore your selling options
What's special
Downtown Branson & Central to Everything -The Landing- Cox Hospital - Shopping - Walking Trails - Lake Taneycomo walk ways by the water - 2 City Park access - Restaurants - THIS IS IT!! This 3 bedroom, 1 bathroom ranch home is ready for you to move here, whether you are first time home buyer or an investor this will capture your attention. Great Neighborhood, Branson Schools, and tons of storage! Yes, this has two large outbuildings [20'x10' & 12'x6'] and a carport storage that connects to the back patio which is a wrap-around to the carport. The seller started to create a 2nd bathroom, but never completed the project- so just plumb it in. The home is electric with natural gas central air, but the baseboard heaters are still in place if you should ever want to use them. Seller is giving an allowance for new carpeting and windows - so go pick out what you like and make this house a home for your family! Priced to sell!
Zillow last checked: 8 hours ago
Listing updated: August 02, 2024 at 02:56pm
Listed by:
Carolyn Boss 667-201-8374,
Keller Williams Tri-Lakes,
Heather Tankersley 417-332-5130,
Keller Williams Tri-Lakes
Bought with:
Kevin Kueck, 2020015456
KINGDOM REALTY
Source: SOMOMLS,MLS#: 60231830
Facts & features
Interior
Bedrooms & bathrooms
- Bedrooms: 3
- Bathrooms: 1
- Full bathrooms: 1
Heating
- Baseboard, Central, Forced Air, Electric, Natural Gas
Cooling
- Attic Fan, Ceiling Fan(s), Central Air
Appliances
- Included: Dishwasher, Disposal, Electric Water Heater, Exhaust Fan, Free-Standing Electric Oven, Microwave, Refrigerator, Washer
- Laundry: Main Level, W/D Hookup
Features
- Internet - Cable, Laminate Counters
- Flooring: Carpet, Vinyl
- Windows: Blinds, Mixed
- Has basement: No
- Attic: Access Only:No Stairs
- Has fireplace: No
Interior area
- Total structure area: 1,344
- Total interior livable area: 1,344 sqft
- Finished area above ground: 1,344
- Finished area below ground: 0
Property
Parking
- Total spaces: 1
- Parking features: Covered, Driveway, Other, See Remarks, Workshop in Garage
- Garage spaces: 1
- Carport spaces: 1
- Has uncovered spaces: Yes
Features
- Levels: One
- Stories: 1
- Patio & porch: Front Porch, Patio, Rear Porch, Wrap Around
- Exterior features: Other, Rain Gutters
- Fencing: Chain Link,Partial,Wood
Lot
- Size: 0.28 Acres
- Dimensions: 75 x 160
- Features: Landscaped, Sloped
Details
- Additional structures: Shed(s)
- Parcel number: 088033002005003000
Construction
Type & style
- Home type: SingleFamily
- Architectural style: Ranch
- Property subtype: Single Family Residence
Materials
- Vinyl Siding
- Foundation: Block, Crawl Space, Vapor Barrier
- Roof: Asphalt
Condition
- Year built: 1972
Utilities & green energy
- Sewer: Public Sewer
- Utilities for property: Cable Available
Community & neighborhood
Security
- Security features: Smoke Detector(s)
Location
- Region: Branson
- Subdivision: Northgate
Other
Other facts
- Listing terms: Cash,Conventional,FHA,USDA/RD,VA Loan
- Road surface type: Asphalt
Price history
| Date | Event | Price |
|---|---|---|
| 12/22/2022 | Sold | -- |
Source: | ||
| 11/14/2022 | Pending sale | $159,900$119/sqft |
Source: | ||
| 11/10/2022 | Listed for sale | $159,900$119/sqft |
Source: | ||
Public tax history
| Year | Property taxes | Tax assessment |
|---|---|---|
| 2024 | $496 0% | $9,270 |
| 2023 | $496 +2.8% | $9,270 |
| 2022 | $482 +0.7% | $9,270 |
Find assessor info on the county website
Neighborhood: 65616
Nearby schools
GreatSchools rating
- 5/10Cedar Ridge Intermediate SchoolGrades: 4-6Distance: 1.4 mi
- 3/10Branson Jr. High SchoolGrades: 7-8Distance: 0.7 mi
- 7/10Branson High SchoolGrades: 9-12Distance: 3.1 mi
Schools provided by the listing agent
- Elementary: Branson Cedar Ridge
- Middle: Branson
- High: Branson
Source: SOMOMLS. This data may not be complete. We recommend contacting the local school district to confirm school assignments for this home.


