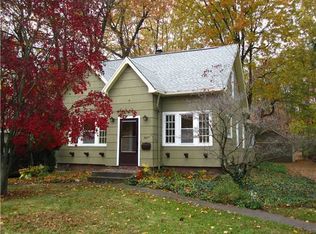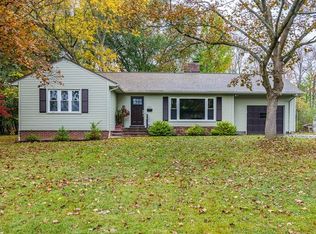Closed
$231,000
641 Edgewood Ave, Rochester, NY 14618
2beds
1,019sqft
Single Family Residence
Built in 1950
0.3 Acres Lot
$250,500 Zestimate®
$227/sqft
$2,097 Estimated rent
Maximize your home sale
Get more eyes on your listing so you can sell faster and for more.
Home value
$250,500
$233,000 - $271,000
$2,097/mo
Zestimate® history
Loading...
Owner options
Explore your selling options
What's special
641 Edgewood Avenue this ranch will check all your boxes! From the moment you enter you will be charmed by the hardwood floors, open floor plan, light filled atmosphere, built ins, a fireplace and plenty of replacement windows! A well appointed kitchen with newer appliances an updated bath two bedrooms one with double closets and a heated bonus room with sky lights could be your studio, office, family room or guest room and opens onto the deck which overlooks a lush backyard. Plenty of work and storage space in the lower level one can even consider a rec room! Garage offers plenty of storage. Generator hook up newer mechanics. Close to Erie Canal Path, Twelve Corners and the Monroe Avenue shopping corridor. Showings start Thursday at 10 offers considered Sunday May 12th at 12pm.
Zillow last checked: 8 hours ago
Listing updated: June 13, 2024 at 10:15am
Listed by:
Roxanne S. Stavropoulos 585-978-0087,
RE/MAX Plus
Bought with:
Tiffany A. Hilbert, 10401295229
Keller Williams Realty Greater Rochester
Source: NYSAMLSs,MLS#: R1536650 Originating MLS: Rochester
Originating MLS: Rochester
Facts & features
Interior
Bedrooms & bathrooms
- Bedrooms: 2
- Bathrooms: 2
- Full bathrooms: 1
- 1/2 bathrooms: 1
- Main level bathrooms: 1
- Main level bedrooms: 2
Heating
- Gas, Forced Air
Cooling
- Central Air
Appliances
- Included: Dryer, Dishwasher, Electric Cooktop, Electric Oven, Electric Range, Electric Water Heater, Disposal, Refrigerator, Washer
- Laundry: In Basement
Features
- Separate/Formal Dining Room, Living/Dining Room, Skylights, Bedroom on Main Level, Main Level Primary
- Flooring: Carpet, Laminate, Other, See Remarks, Varies
- Windows: Skylight(s)
- Basement: Full
- Number of fireplaces: 1
Interior area
- Total structure area: 1,019
- Total interior livable area: 1,019 sqft
Property
Parking
- Total spaces: 1.5
- Parking features: Attached, Electricity, Garage, Garage Door Opener, Other, Paver Block
- Attached garage spaces: 1.5
Accessibility
- Accessibility features: No Stairs
Features
- Levels: One
- Stories: 1
- Patio & porch: Deck, Open, Porch
- Exterior features: Blacktop Driveway, Deck
Lot
- Size: 0.30 Acres
- Dimensions: 97 x 210
- Features: Rectangular, Rectangular Lot, Wooded
Details
- Parcel number: 2620001501000001007000
- Special conditions: Standard
Construction
Type & style
- Home type: SingleFamily
- Architectural style: Ranch
- Property subtype: Single Family Residence
Materials
- Brick, Frame, Vinyl Siding
- Foundation: Block
- Roof: Asphalt
Condition
- Resale
- Year built: 1950
Utilities & green energy
- Electric: Circuit Breakers
- Sewer: Connected
- Water: Connected, Public
- Utilities for property: Cable Available, Sewer Connected, Water Connected
Community & neighborhood
Location
- Region: Rochester
- Subdivision: Division 2
Other
Other facts
- Listing terms: Cash,Conventional,FHA,VA Loan
Price history
| Date | Event | Price |
|---|---|---|
| 6/12/2024 | Sold | $231,000+18.5%$227/sqft |
Source: | ||
| 5/22/2024 | Pending sale | $194,900$191/sqft |
Source: | ||
| 5/13/2024 | Contingent | $194,900$191/sqft |
Source: | ||
| 5/7/2024 | Listed for sale | $194,900-2.5%$191/sqft |
Source: | ||
| 5/7/2024 | Listing removed | -- |
Source: | ||
Public tax history
| Year | Property taxes | Tax assessment |
|---|---|---|
| 2024 | -- | $122,100 |
| 2023 | -- | $122,100 |
| 2022 | -- | $122,100 |
Find assessor info on the county website
Neighborhood: 14618
Nearby schools
GreatSchools rating
- 6/10French Road Elementary SchoolGrades: 3-5Distance: 0.5 mi
- 7/10Twelve Corners Middle SchoolGrades: 6-8Distance: 1.3 mi
- 8/10Brighton High SchoolGrades: 9-12Distance: 1.2 mi
Schools provided by the listing agent
- District: Brighton
Source: NYSAMLSs. This data may not be complete. We recommend contacting the local school district to confirm school assignments for this home.

