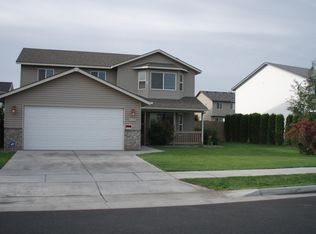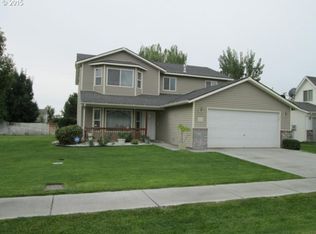This "move in ready" 4 bedroom 2.5 bath home is neat & clean. beautiful laminate wood flooring & 17' vaulted ceilings greet you at the front entry,living room,dining room.kitchen is open to the family room w/access to the 30x12 ft covered patio for your evening wind down time.yard is fenced,TUG sprinklers,dog run,Storage shed,planted garden boxes. SS appliances in kitchen,blinds included.Many upgrades, schedule your appointment today.
This property is off market, which means it's not currently listed for sale or rent on Zillow. This may be different from what's available on other websites or public sources.


