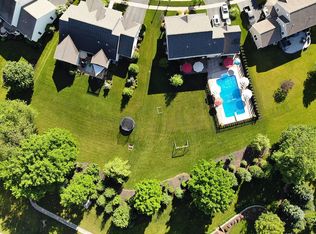Sold for $851,000
$851,000
641 Dorset St, Lititz, PA 17543
4beds
4,024sqft
Single Family Residence
Built in 2013
0.43 Acres Lot
$884,300 Zestimate®
$211/sqft
$3,852 Estimated rent
Home value
$884,300
$831,000 - $937,000
$3,852/mo
Zestimate® history
Loading...
Owner options
Explore your selling options
What's special
Located in popular Manheim Township Schools, this pristine home with 1-floor living is luxury at its finest with 3+ Bedrooms and 3+ full baths. This custom built home with incredible hardwood floors throughout is perfect for relaxation and entertainment. Flooded with natural light and soaring ceilings, this open floor plan is a must see! A fabulous custom Kitchen has all the bells and whistles including top-of-the-line stainless appliances and generous island. A bright & lovely Sunroom, also doubles as a wonderful Breakfast Room. A large & inviting Family Room with fireplace is a great place to curl up with a good book and to stay warm & cozy on those chilly evenings. The original owners designed and built the home with attention to every detail . A full, finished Lower Level also offers built-in bar, Bedroom or flex space, Office, full bath, and plenty of storage. Enjoy the serenity of the private backyard on just under 1/2 acre and level. The hardscaped patios are under cover or open, your choice to enjoy outdoor activities. Schedule your tour today!
Zillow last checked: 8 hours ago
Listing updated: June 25, 2025 at 07:16am
Listed by:
Mary Sue Wolf 717-333-9653,
Keller Williams Elite,
Co-Listing Agent: Marilyn R Berger Shank 717-468-0407,
Keller Williams Elite
Bought with:
Kerry Carr, RS337422
Compass RE
Source: Bright MLS,MLS#: PALA2068362
Facts & features
Interior
Bedrooms & bathrooms
- Bedrooms: 4
- Bathrooms: 4
- Full bathrooms: 4
- Main level bathrooms: 3
- Main level bedrooms: 3
Primary bedroom
- Level: Main
Bedroom 2
- Level: Main
Bedroom 3
- Level: Main
Bedroom 4
- Level: Lower
Primary bathroom
- Level: Main
Dining room
- Level: Main
Family room
- Level: Main
Other
- Level: Main
Other
- Level: Main
Other
- Level: Lower
Kitchen
- Level: Main
Office
- Level: Lower
Office
- Level: Main
Storage room
- Level: Lower
Other
- Level: Main
Heating
- Forced Air, Natural Gas
Cooling
- Central Air, Natural Gas
Appliances
- Included: Gas Water Heater
Features
- Flooring: Hardwood
- Basement: Full,Finished
- Number of fireplaces: 1
- Fireplace features: Mantel(s)
Interior area
- Total structure area: 4,024
- Total interior livable area: 4,024 sqft
- Finished area above ground: 2,524
- Finished area below ground: 1,500
Property
Parking
- Total spaces: 4
- Parking features: Built In, Attached, Driveway
- Attached garage spaces: 2
- Uncovered spaces: 2
Accessibility
- Accessibility features: Other
Features
- Levels: One
- Stories: 1
- Patio & porch: Deck, Porch
- Exterior features: Extensive Hardscape
- Pool features: None
Lot
- Size: 0.43 Acres
Details
- Additional structures: Above Grade, Below Grade
- Parcel number: 3902725700000
- Zoning: RESIDENTIAL
- Special conditions: Standard
Construction
Type & style
- Home type: SingleFamily
- Architectural style: Ranch/Rambler
- Property subtype: Single Family Residence
Materials
- Frame, Vinyl Siding
- Foundation: Other
- Roof: Composition,Shingle
Condition
- New construction: No
- Year built: 2013
- Major remodel year: 2023
Utilities & green energy
- Electric: 200+ Amp Service, 110 Volts
- Sewer: Public Sewer
- Water: Public
- Utilities for property: Cable Connected, Cable
Community & neighborhood
Location
- Region: Lititz
- Subdivision: Brighton
- Municipality: MANHEIM TWP
HOA & financial
HOA
- Has HOA: Yes
- HOA fee: $300 quarterly
- Services included: Snow Removal, Common Area Maintenance, Trash
- Association name: MILLFIELD
Other
Other facts
- Listing agreement: Exclusive Right To Sell
- Listing terms: Cash,Conventional
- Ownership: Fee Simple
Price history
| Date | Event | Price |
|---|---|---|
| 6/19/2025 | Sold | $851,000+3.9%$211/sqft |
Source: | ||
| 4/30/2025 | Pending sale | $819,000$204/sqft |
Source: | ||
| 4/25/2025 | Listed for sale | $819,000+82%$204/sqft |
Source: | ||
| 12/30/2013 | Sold | $449,897$112/sqft |
Source: Public Record Report a problem | ||
Public tax history
| Year | Property taxes | Tax assessment |
|---|---|---|
| 2025 | $9,872 +2.5% | $444,900 |
| 2024 | $9,626 +3.6% | $444,900 +0.9% |
| 2023 | $9,291 +1.7% | $440,900 |
Find assessor info on the county website
Neighborhood: 17543
Nearby schools
GreatSchools rating
- 10/10Reidenbaugh El SchoolGrades: K-4Distance: 0.7 mi
- 6/10Manheim Twp Middle SchoolGrades: 7-8Distance: 2.3 mi
- 9/10Manheim Twp High SchoolGrades: 9-12Distance: 2.4 mi
Schools provided by the listing agent
- High: Manheim Township
- District: Manheim Township
Source: Bright MLS. This data may not be complete. We recommend contacting the local school district to confirm school assignments for this home.
Get pre-qualified for a loan
At Zillow Home Loans, we can pre-qualify you in as little as 5 minutes with no impact to your credit score.An equal housing lender. NMLS #10287.
Sell with ease on Zillow
Get a Zillow Showcase℠ listing at no additional cost and you could sell for —faster.
$884,300
2% more+$17,686
With Zillow Showcase(estimated)$901,986
