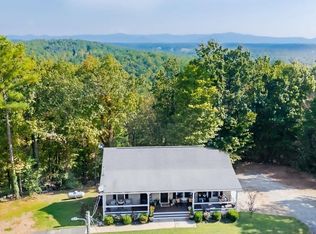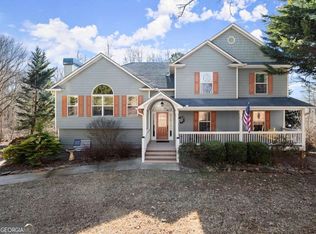Closed
$289,000
641 Cutoff Rd, Jasper, GA 30143
4beds
2,688sqft
Single Family Residence
Built in 2000
0.98 Acres Lot
$291,800 Zestimate®
$108/sqft
$2,459 Estimated rent
Home value
$291,800
$233,000 - $368,000
$2,459/mo
Zestimate® history
Loading...
Owner options
Explore your selling options
What's special
Nestled in the heart of Jasper in North GA, this charming ranch home offers seasonal mountain views and a warm, inviting atmosphere. With gleaming hardwood floors throughout, the main level features a spacious master suite, two additional bedrooms, and two full baths. The bright kitchen boasts white cabinetry and a cozy eat-in area, with the nearby inviting living room with built-in bookcases, cathedral ceilings and lots of natural light. Downstairs, the finished basement provides a generous rec room area, a versatile bedroom or office space, and a workshop with convenient garage access. Enjoy the serenity of a fenced front and back yard, a covered front porch perfect for morning coffee, and a back deck ideal for relaxing or entertaining. Recent updates include a newer HVAC and hot water heater, plus a recently serviced septic system. Propane tank on the property is leased. Located just a short drive from downtown Jasper, this delightful home offers both comfort and convenience in a picturesque setting. This property won't last long... schedule your showing today!
Zillow last checked: 8 hours ago
Listing updated: May 30, 2025 at 01:47pm
Listed by:
Bonnie Padgett 770-367-1715,
Keller Williams Elevate
Bought with:
Martin Inman, 395918
eXp Realty
Source: GAMLS,MLS#: 10484113
Facts & features
Interior
Bedrooms & bathrooms
- Bedrooms: 4
- Bathrooms: 2
- Full bathrooms: 2
- Main level bathrooms: 2
- Main level bedrooms: 3
Kitchen
- Features: Breakfast Area, Solid Surface Counters
Heating
- Central, Propane
Cooling
- Ceiling Fan(s), Central Air
Appliances
- Included: Dishwasher, Microwave, Refrigerator
- Laundry: Other
Features
- Bookcases, Master On Main Level, Split Bedroom Plan, Tray Ceiling(s), Walk-In Closet(s)
- Flooring: Hardwood, Vinyl
- Windows: Double Pane Windows
- Basement: Exterior Entry,Finished,Full,Interior Entry
- Number of fireplaces: 1
- Fireplace features: Gas Log, Gas Starter, Living Room
- Common walls with other units/homes: No Common Walls
Interior area
- Total structure area: 2,688
- Total interior livable area: 2,688 sqft
- Finished area above ground: 1,344
- Finished area below ground: 1,344
Property
Parking
- Parking features: Garage
- Has garage: Yes
Accessibility
- Accessibility features: Accessible Approach with Ramp, Accessible Entrance
Features
- Levels: Two
- Stories: 2
- Patio & porch: Deck
- Fencing: Back Yard,Front Yard
- Has view: Yes
- View description: Mountain(s)
- Body of water: None
Lot
- Size: 0.98 Acres
- Features: Private
- Residential vegetation: Wooded
Details
- Parcel number: 063 102 007
Construction
Type & style
- Home type: SingleFamily
- Architectural style: Ranch
- Property subtype: Single Family Residence
Materials
- Vinyl Siding
- Roof: Composition
Condition
- Resale
- New construction: No
- Year built: 2000
Utilities & green energy
- Electric: 220 Volts
- Sewer: Septic Tank
- Water: Public
- Utilities for property: Electricity Available, Water Available
Community & neighborhood
Security
- Security features: Smoke Detector(s)
Community
- Community features: None
Location
- Region: Jasper
- Subdivision: Indian Pine
HOA & financial
HOA
- Has HOA: No
- Services included: None
Other
Other facts
- Listing agreement: Exclusive Right To Sell
Price history
| Date | Event | Price |
|---|---|---|
| 5/30/2025 | Sold | $289,000-0.3%$108/sqft |
Source: | ||
| 5/7/2025 | Pending sale | $289,900$108/sqft |
Source: | ||
| 4/25/2025 | Price change | $289,900-3.3%$108/sqft |
Source: | ||
| 4/14/2025 | Price change | $299,900-4.8%$112/sqft |
Source: | ||
| 4/3/2025 | Listed for sale | $315,000$117/sqft |
Source: | ||
Public tax history
| Year | Property taxes | Tax assessment |
|---|---|---|
| 2024 | $1,064 -1.5% | $59,585 |
| 2023 | $1,080 -2.7% | $59,585 |
| 2022 | $1,110 -6.7% | $59,585 |
Find assessor info on the county website
Neighborhood: 30143
Nearby schools
GreatSchools rating
- 5/10Harmony Elementary SchoolGrades: PK-4Distance: 3.4 mi
- 3/10Pickens County Middle SchoolGrades: 7-8Distance: 4.4 mi
- 6/10Pickens County High SchoolGrades: 9-12Distance: 5.6 mi
Schools provided by the listing agent
- Elementary: Harmony
- Middle: Pickens County
- High: Pickens County
Source: GAMLS. This data may not be complete. We recommend contacting the local school district to confirm school assignments for this home.
Get a cash offer in 3 minutes
Find out how much your home could sell for in as little as 3 minutes with a no-obligation cash offer.
Estimated market value$291,800
Get a cash offer in 3 minutes
Find out how much your home could sell for in as little as 3 minutes with a no-obligation cash offer.
Estimated market value
$291,800

