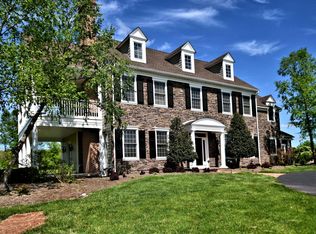Welcome to paradise! You must see this unique custom, Anthony built home to appreciate the quality and attention to detail. From the ground up, this home is solid! It starts with 2x6 kiln dried wood construction and Penn State quarried natural stone and continues through every inch of this immaculate home. Inside is a breathtaking kitchen area that was featured in Philadelphia Home and Garden Magazine! With over 30' of granite counter tops and custom designed Yorktown Cabinets, you will simply fall in love. There are 2 Fisher & Paykel dishwashers and 3 ovens, so meal prep and clean up will be a breeze. The decorative tile backsplash, 18'ceramic tile floor and beautiful stained glass window all accent this area. The kitchen adjoins an octagon shaped dining room with ~"wide White Oak wide plank wood floors. The sunken family room showcases a wall of windows with remote controlled shade so you can personalize the amount of sunlight you would like. The 15'x10", built-in entertainment unit comes equipped with remote controlled door and lights. All the windows in this home are made by Marvin. Two, 6 foot Pella sliding doors lead to the outdoor living space that includes an acid stained patio, screened in sunroom, private outside bathroom/changing room and a 20x40 Blue Haven salt water, in-ground pool with 12 person hot tub and 8' sun shelf (wow!). There are currently 4 garage spaces to use, but the detached garage is ready to convert into an In-Law Suite, Nanny Suite or Guest House. There is even more possibility for growth with a full walk-up attic and huge basement. Both spaces have access to utilities to make for a smooth conversion! So many more details and not enough space! This is a must see home, all wrapped up with top notch building materials and under a hurricane proof, 100 year roof!
This property is off market, which means it's not currently listed for sale or rent on Zillow. This may be different from what's available on other websites or public sources.

