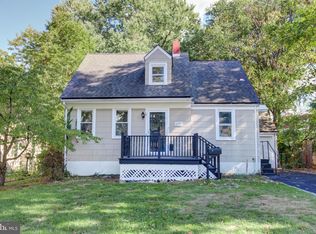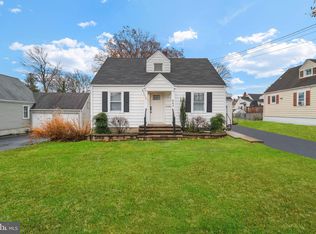Sold for $380,000 on 06/30/25
$380,000
641 Concord Cir, Ewing, NJ 08618
3beds
1,320sqft
Single Family Residence
Built in 1941
6,482 Square Feet Lot
$385,000 Zestimate®
$288/sqft
$2,741 Estimated rent
Home value
$385,000
$350,000 - $424,000
$2,741/mo
Zestimate® history
Loading...
Owner options
Explore your selling options
What's special
Welcome back to 641 Concord Circle! This charming Cape Cod-style home in the heart of Ewing’s beloved Glendale neighborhood is ready for its next chapter—with a fresh new look in the kitchen and full bath that makes this home even more inviting! This home features three bedrooms (including one conveniently located on the first floor) and 1.5 bathrooms, offering comfort, space, and versatility. The warm and welcoming living room flows seamlessly into a dining area, perfect for hosting friends and family. Just off the dining room, you’ll find a cozy den with a bay window and fireplace, making it a great spot to unwind or set up a home office. The kitchen opens directly onto a spacious back deck overlooking a fenced-in yard with a storage shed—ideal for outdoor gatherings, gardening, or just relaxing. Other highlights include a partially finished basement for extra workspace or storage and an extended driveway with room for up to three cars. Nestled in Glendale, a neighborhood known for its friendly atmosphere and active civic association, this home offers the perfect balance of tranquility and convenience. With easy access to local amenities, schools, and major roadways, everything you need is just around the corner. Don't miss your chance to call 641 Concord Circle home—schedule your showing today!.
Zillow last checked: 8 hours ago
Listing updated: July 01, 2025 at 01:46am
Listed by:
Fred Gomberg 609-841-0234,
BHHS Fox & Roach - Princeton
Bought with:
Jenn Silvestri, 1224261
Redfin
Source: Bright MLS,MLS#: NJME2051114
Facts & features
Interior
Bedrooms & bathrooms
- Bedrooms: 3
- Bathrooms: 2
- Full bathrooms: 1
- 1/2 bathrooms: 1
- Main level bathrooms: 1
- Main level bedrooms: 1
Bedroom 1
- Features: Flooring - HardWood
- Level: Main
- Area: 132 Square Feet
- Dimensions: 12 x 11
Bedroom 2
- Features: Flooring - Wood
- Level: Upper
- Area: 208 Square Feet
- Dimensions: 16 x 13
Bedroom 3
- Features: Flooring - Wood
- Level: Upper
- Area: 143 Square Feet
- Dimensions: 13 x 11
Bathroom 1
- Features: Bathroom - Tub Shower
- Level: Main
- Area: 35 Square Feet
- Dimensions: 7 x 5
Dining room
- Features: Flooring - HardWood
- Level: Main
- Area: 88 Square Feet
- Dimensions: 8 x 11
Game room
- Level: Lower
- Area: 273 Square Feet
- Dimensions: 21 x 13
Great room
- Features: Fireplace - Gas
- Level: Main
- Area: 171 Square Feet
- Dimensions: 19 x 9
Half bath
- Level: Lower
- Area: 24 Square Feet
- Dimensions: 6 x 4
Kitchen
- Level: Main
- Area: 117 Square Feet
- Dimensions: 13 x 9
Laundry
- Features: Basement - Partially Finished
- Level: Lower
- Area: 357 Square Feet
- Dimensions: 21 x 17
Living room
- Features: Flooring - HardWood
- Level: Main
- Area: 176 Square Feet
- Dimensions: 16 x 11
Storage room
- Level: Lower
Workshop
- Features: Basement - Unfinished
- Level: Lower
Heating
- Forced Air, Natural Gas
Cooling
- Central Air, Natural Gas
Appliances
- Included: Dryer, Washer, Dishwasher, Oven, Refrigerator, Gas Water Heater
- Laundry: In Basement, Dryer In Unit, Washer In Unit, Laundry Room
Features
- Bathroom - Tub Shower, Recessed Lighting, Dry Wall
- Flooring: Engineered Wood, Hardwood, Wood
- Doors: Sliding Glass
- Windows: Bay/Bow
- Basement: Improved,Partially Finished
- Number of fireplaces: 1
- Fireplace features: Gas/Propane
Interior area
- Total structure area: 1,320
- Total interior livable area: 1,320 sqft
- Finished area above ground: 1,320
- Finished area below ground: 0
Property
Parking
- Total spaces: 3
- Parking features: Private, Surface, Paved, Driveway
- Uncovered spaces: 3
Accessibility
- Accessibility features: None
Features
- Levels: Two
- Stories: 2
- Patio & porch: Porch, Deck
- Exterior features: Sidewalks
- Pool features: None
- Fencing: Other
Lot
- Size: 6,482 sqft
- Dimensions: 60.00 x 108.00
- Features: Rear Yard, Front Yard
Details
- Additional structures: Above Grade, Below Grade
- Parcel number: 020028600128
- Zoning: R-2
- Special conditions: Standard
Construction
Type & style
- Home type: SingleFamily
- Architectural style: Bungalow
- Property subtype: Single Family Residence
Materials
- Frame
- Foundation: Block
- Roof: Shingle
Condition
- Good
- New construction: No
- Year built: 1941
Utilities & green energy
- Sewer: No Septic System
- Water: Public
- Utilities for property: Above Ground
Community & neighborhood
Location
- Region: Ewing
- Subdivision: Glendale
- Municipality: EWING TWP
Other
Other facts
- Listing agreement: Exclusive Right To Sell
- Listing terms: Cash,Conventional,FHA
- Ownership: Fee Simple
- Road surface type: Paved
Price history
| Date | Event | Price |
|---|---|---|
| 6/30/2025 | Sold | $380,000+8.6%$288/sqft |
Source: | ||
| 5/29/2025 | Contingent | $350,000$265/sqft |
Source: | ||
| 5/15/2025 | Price change | $350,000-6.7%$265/sqft |
Source: | ||
| 4/9/2025 | Price change | $375,000-3.6%$284/sqft |
Source: | ||
| 11/16/2024 | Listed for sale | $389,000+80.1%$295/sqft |
Source: | ||
Public tax history
| Year | Property taxes | Tax assessment |
|---|---|---|
| 2025 | $8,350 | $212,300 |
| 2024 | $8,350 +9.3% | $212,300 |
| 2023 | $7,636 +2.5% | $212,300 |
Find assessor info on the county website
Neighborhood: 08618
Nearby schools
GreatSchools rating
- 3/10Parkway Elementary SchoolGrades: PK-5Distance: 0.5 mi
- 4/10Gilmore J Fisher Middle SchoolGrades: 6-8Distance: 1.8 mi
- 2/10Ewing High SchoolGrades: 9-12Distance: 0.6 mi
Schools provided by the listing agent
- District: Ewing Township Public Schools
Source: Bright MLS. This data may not be complete. We recommend contacting the local school district to confirm school assignments for this home.

Get pre-qualified for a loan
At Zillow Home Loans, we can pre-qualify you in as little as 5 minutes with no impact to your credit score.An equal housing lender. NMLS #10287.

