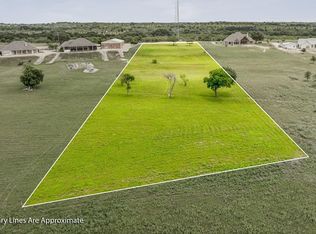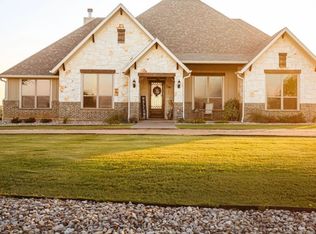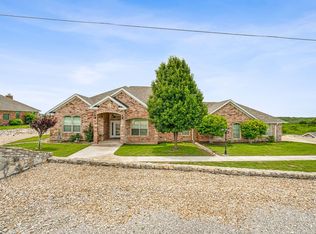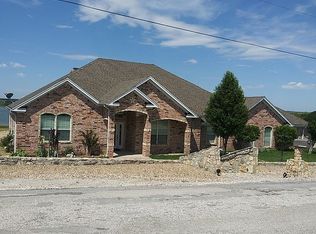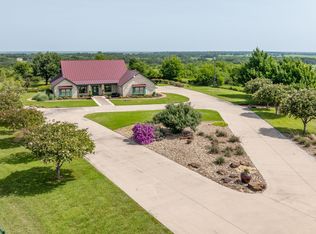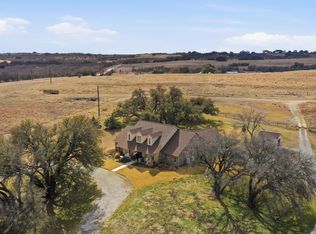All the extras in this home that you can dream of!! Within this tranquil countryside, this remarkable estate offers a rare opportunity to experience the epitome of lakeside living. Situated on a sprawling 3-acre parcel of land, this home presents an idyllic blend of natural beauty and luxuries amenities. With 4 bedrooms ,office, soaring ceilings within the open living space this home provides a home with functional square footage. This immaculate home features a wood burning fireplace, natural lighting, granite and marble counters, oversized closets and bathrooms. Step outside onto the sprawling enclosed patio, where panoramic views of the lush grounds and shimmering lake await. The spacious shop is sure to impress with its ample square footage, rv storage, bathroom, high ceilings, and oversized doors, this versatile space is perfect for a wide range of uses and hobbies. You will not be disappointed with all of the EXTRAS in this home. Call today to view this dream of a home.
For sale
$975,000
641 Comanche Lake Rd, Comanche, TX 76442
4beds
2,609sqft
Est.:
Single Family Residence
Built in 2004
3 Acres Lot
$926,400 Zestimate®
$374/sqft
$44/mo HOA
What's special
Wood burning fireplaceSprawling enclosed patioRv storageGranite and marble countersOversized closets and bathroomsNatural lighting
- 78 days |
- 68 |
- 1 |
Zillow last checked: 8 hours ago
Listing updated: November 21, 2025 at 07:11pm
Listed by:
Brittany Elkins (254)965-7653,
Ebby Halliday Realtors 254-965-7653
Source: NTREIS,MLS#: 21116752
Tour with a local agent
Facts & features
Interior
Bedrooms & bathrooms
- Bedrooms: 4
- Bathrooms: 3
- Full bathrooms: 2
- 1/2 bathrooms: 1
Primary bedroom
- Features: Closet Cabinetry, Double Vanity, En Suite Bathroom, Garden Tub/Roman Tub, Linen Closet, Sitting Area in Primary, Separate Shower, Walk-In Closet(s)
- Level: First
- Dimensions: 16 x 21
Bedroom
- Features: Ceiling Fan(s), Walk-In Closet(s)
- Level: First
- Dimensions: 10 x 14
Bedroom
- Features: Ceiling Fan(s)
- Level: First
- Dimensions: 11 x 13
Bedroom
- Features: Ceiling Fan(s)
- Level: First
- Dimensions: 10 x 12
Dining room
- Level: First
- Dimensions: 9 x 16
Other
- Features: Built-in Features, En Suite Bathroom, Garden Tub/Roman Tub, Linen Closet, Separate Shower
- Level: First
- Dimensions: 10 x 18
Other
- Features: Built-in Features, Linen Closet
- Level: First
- Dimensions: 6 x 13
Half bath
- Level: First
- Dimensions: 5 x 5
Kitchen
- Features: Breakfast Bar, Built-in Features, Granite Counters, Kitchen Island, Pantry
- Level: First
- Dimensions: 12 x 20
Laundry
- Features: Built-in Features, Linen Closet, Utility Sink
- Level: First
- Dimensions: 8 x 13
Living room
- Features: Fireplace
- Level: First
- Dimensions: 19 x 22
Office
- Features: Ceiling Fan(s)
- Level: First
- Dimensions: 9 x 12
Workshop
- Level: First
- Dimensions: 42 x 60
Heating
- Central, Fireplace(s)
Cooling
- Central Air, Ceiling Fan(s)
Appliances
- Included: Dishwasher, Electric Cooktop, Electric Oven, Electric Water Heater, Disposal, Microwave, Refrigerator
Features
- Built-in Features, Chandelier, Decorative/Designer Lighting Fixtures, Eat-in Kitchen, Granite Counters, High Speed Internet, Kitchen Island, Other, Pantry, Cable TV, Vaulted Ceiling(s), Natural Woodwork, Walk-In Closet(s), Wired for Sound
- Flooring: Ceramic Tile, Laminate, Other
- Has basement: No
- Number of fireplaces: 1
- Fireplace features: Wood Burning
Interior area
- Total interior livable area: 2,609 sqft
Video & virtual tour
Property
Parking
- Total spaces: 4
- Parking features: Additional Parking, Covered, Driveway, Garage, Golf Cart Garage, On Site, RV Garage, Boat, RV Access/Parking
- Attached garage spaces: 2
- Covered spaces: 4
- Has uncovered spaces: Yes
Features
- Levels: One
- Stories: 1
- Patio & porch: Covered
- Exterior features: Rain Gutters, Storage
- Pool features: None
- On waterfront: Yes
- Waterfront features: Lake Front
Lot
- Size: 3 Acres
- Dimensions: 3.04
- Features: Acreage, Few Trees
Details
- Additional structures: Other, RV/Boat Storage, Workshop
- Parcel number: 000000066570
Construction
Type & style
- Home type: SingleFamily
- Architectural style: Traditional,Detached
- Property subtype: Single Family Residence
- Attached to another structure: Yes
Materials
- Brick, Other, Rock, Stone
- Foundation: Slab
- Roof: Shingle
Condition
- Year built: 2004
Utilities & green energy
- Sewer: Septic Tank
- Water: Well
- Utilities for property: Other, Septic Available, Water Available, Cable Available
Community & HOA
Community
- Features: Gated
- Security: Gated Community
- Subdivision: Mercers Preserve
HOA
- Has HOA: Yes
- Services included: Association Management
- HOA fee: $525 annually
- HOA name: See agent
- HOA phone: 325-330-1339
Location
- Region: Comanche
Financial & listing details
- Price per square foot: $374/sqft
- Tax assessed value: $570,190
- Annual tax amount: $7,139
- Date on market: 11/21/2025
- Cumulative days on market: 532 days
- Exclusions: Tractor negotiable but is excluded; personal property in the home
- Road surface type: Concrete
Estimated market value
$926,400
$880,000 - $973,000
$2,601/mo
Price history
Price history
| Date | Event | Price |
|---|---|---|
| 11/21/2025 | Listed for sale | $975,000$374/sqft |
Source: NTREIS #21116752 Report a problem | ||
| 11/14/2025 | Listing removed | $975,000$374/sqft |
Source: | ||
| 5/15/2025 | Listed for sale | $975,000$374/sqft |
Source: NTREIS #20936777 Report a problem | ||
| 5/14/2025 | Listing removed | $975,000$374/sqft |
Source: | ||
| 11/16/2024 | Listed for sale | $975,000$374/sqft |
Source: NTREIS #20779658 Report a problem | ||
Public tax history
Public tax history
| Year | Property taxes | Tax assessment |
|---|---|---|
| 2025 | -- | $543,855 +10% |
| 2024 | $3,926 +5.7% | $494,414 +10% |
| 2023 | $3,714 -35.9% | $449,467 +10% |
Find assessor info on the county website
BuyAbility℠ payment
Est. payment
$6,223/mo
Principal & interest
$4611
Property taxes
$1227
Other costs
$385
Climate risks
Neighborhood: 76442
Nearby schools
GreatSchools rating
- 7/10Comanche Elementary SchoolGrades: PK-5Distance: 5.5 mi
- 6/10Jefferies Junior High SchoolGrades: 6-8Distance: 5.6 mi
- 7/10Comanche High SchoolGrades: 9-12Distance: 5.8 mi
Schools provided by the listing agent
- Elementary: Comanche
- Middle: Comanche
- High: Comanche
- District: Comanche ISD
Source: NTREIS. This data may not be complete. We recommend contacting the local school district to confirm school assignments for this home.
- Loading
- Loading
