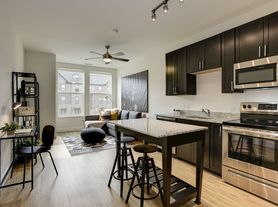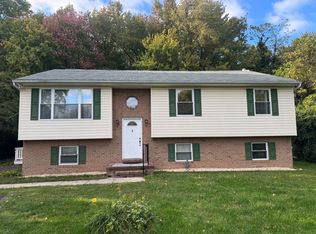Stellar in every aspect, this meticulously crafted STRAUSS floor plan luxury townhome in Greenleigh at Crossroads surpasses expectations. The thoughtfully designed interior seamlessly blends modern sophistication with functionality, notice the crown molding throughout the three levels creating a move-in ready masterpiece. Upon entering from the lower level, you'll find a well-appointed study, a convenient powder room, a home office, and easy access to the 2-car garage. Ascend the stairs to the core level, where an impressive open floor plan awaits. Revel in the details, from the crown molding to the designer and luxurious customized accent wall, the bright living room and open dining area, featuring an atrium door opening to an expanded low-maintenance deck, providing an inviting space for relaxation and entertainment. The gourmet-ready kitchen steals the spotlight with its 42" espresso Shaker cabinetry, granite counters, stainless steel appliances, and an oversized center island. The customized wall to cabinet backsplash, custom window treatment, custom shelves in the pantry, coat closet and extra storage adds a touch of elegance. Upstairs, the generous primary bedroom beckons with a tray ceiling, ceiling fan, and a walk-in closet. The garden bath boasts a double vanity, an oversized shower with bench seating and craftsman tile work, and a soothing soaking tub. Beyond the home's impeccable features, Greenleigh at Crossroads offers a host of community amenities, including a clubhouse, outdoor pool, fitness center, trails, dog park, shops, and dining. With easy access to I-95 and I-695, as well as proximity to downtown, hospitals, Penn Station, theaters, museums, and more, this residence combines luxury living with unparalleled convenience. Welcome home to a lifestyle that exceeds expectations.
Townhouse for rent
$3,300/mo
641 Colindale St, Baltimore, MD 21220
3beds
2,132sqft
Price may not include required fees and charges.
Townhouse
Available now
No pets
Central air, electric
-- Laundry
2 Attached garage spaces parking
Natural gas, central
What's special
Walk-in closetDouble vanityExpanded low-maintenance deckCrown moldingStainless steel appliancesOversized center islandTray ceiling
- 53 days |
- -- |
- -- |
Travel times
Looking to buy when your lease ends?
Consider a first-time homebuyer savings account designed to grow your down payment with up to a 6% match & a competitive APY.
Facts & features
Interior
Bedrooms & bathrooms
- Bedrooms: 3
- Bathrooms: 3
- Full bathrooms: 2
- 1/2 bathrooms: 1
Rooms
- Room types: Breakfast Nook, Dining Room
Heating
- Natural Gas, Central
Cooling
- Central Air, Electric
Features
- Walk In Closet
- Has basement: Yes
Interior area
- Total interior livable area: 2,132 sqft
Property
Parking
- Total spaces: 2
- Parking features: Attached, Covered
- Has attached garage: Yes
- Details: Contact manager
Features
- Exterior features: Contact manager
Details
- Parcel number: 152500014981
Construction
Type & style
- Home type: Townhouse
- Architectural style: Craftsman
- Property subtype: Townhouse
Condition
- Year built: 2019
Building
Management
- Pets allowed: No
Community & HOA
Location
- Region: Baltimore
Financial & listing details
- Lease term: Contact For Details
Price history
| Date | Event | Price |
|---|---|---|
| 9/11/2025 | Listed for rent | $3,300$2/sqft |
Source: Bright MLS #MDBC2139832 | ||
| 8/26/2025 | Listing removed | $469,900$220/sqft |
Source: | ||
| 8/4/2025 | Price change | $469,900-2.1%$220/sqft |
Source: | ||
| 4/5/2025 | Listed for sale | $479,900+28%$225/sqft |
Source: | ||
| 2/27/2025 | Sold | $375,000+3.3%$176/sqft |
Source: Public Record | ||

