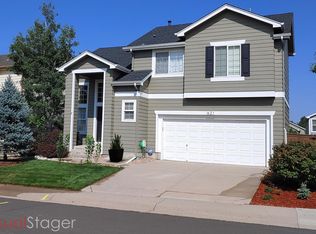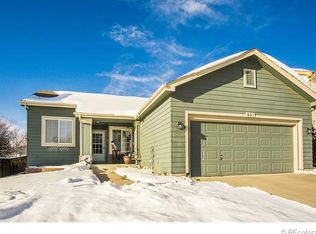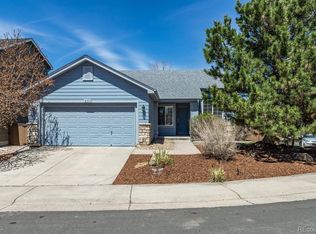Sold for $665,000
$665,000
641 Chadwick Circle, Highlands Ranch, CO 80129
3beds
1,999sqft
Single Family Residence
Built in 1997
5,576 Square Feet Lot
$666,200 Zestimate®
$333/sqft
$2,918 Estimated rent
Home value
$666,200
$633,000 - $700,000
$2,918/mo
Zestimate® history
Loading...
Owner options
Explore your selling options
What's special
Welcome to this charming and spacious 3-bedroom, 3-bathroom tri-level home located in the highly sought-after Highlands Ranch community. Upon entry, find an open living room, highlighted by soaring high ceilings and plenty of natural light. Head down just a few steps to the main living area, where you’ll find a warm and inviting family room with a cozy gas fireplace, a dining area, and an updated kitchen featuring granite countertops, hardwood floors, ample cabinet space. Upstairs, all three bedrooms are conveniently located, including the private primary suite with vaulted ceilings, access to your own balcony with incredible mountain views, a large walk-in closet, and a newly remodeled 5-piece bathroom. Plus, enjoy brand-new carpet throughout the entire home, making it feel fresh, clean, and move-in ready. The spacious backyard is perfect for both relaxing and entertaining, with a partially covered wood deck and a large grassy area — ideal for those weekend BBQs. Situated in a friendly neighborhood with access to all four of Highlands Ranch’s top-notch recreation centers, pools, parks, and trails. Close to C-470, Highlands Ranch Town Center, and Central Park for shopping, dining, and community events.
Zillow last checked: 8 hours ago
Listing updated: June 03, 2025 at 09:11am
Listed by:
Jim Romano 303-809-8822 JROMANO@ELITEHOMESALESTEAM.COM,
RE/MAX Professionals
Bought with:
Dana Parrish, 100077869
Real Broker, LLC DBA Real
Source: REcolorado,MLS#: 4612816
Facts & features
Interior
Bedrooms & bathrooms
- Bedrooms: 3
- Bathrooms: 3
- Full bathrooms: 2
- 1/2 bathrooms: 1
Primary bedroom
- Description: Vaulted Ceiling, Carpet, Lighted Ceiling Fan, Bypass Door To Private Balcony With Mountain Views
- Level: Upper
- Area: 196 Square Feet
- Dimensions: 14 x 14
Bedroom
- Description: Carpet, Large Window With Blinds, Lighted Ceiling Fan, Bypass Closet
- Level: Upper
- Area: 120 Square Feet
- Dimensions: 10 x 12
Bedroom
- Description: Carpet, Window With Blinds, Lighted Ceiling Fan, Bypass Closet
- Level: Upper
- Area: 120 Square Feet
- Dimensions: 10 x 12
Primary bathroom
- Description: Tile Floor, Dual Vanity With Storage, Walk-In Glass Shower, Standing Tub, Private Water Closet, Large Walk-In Shower
- Level: Upper
Bathroom
- Description: Hardwood Floor, Pedestal Sink With Stainless Steel Vanity Light
- Level: Lower
Bathroom
- Description: Tile Floor, Single Vanity, Shower Tub, Vanity Light
- Level: Upper
Dining room
- Description: Hardwood Floor, Wrought Iron Chandelier, Bypass Door To Backyard, Open To Kitchen And Family Room
- Level: Lower
- Area: 110 Square Feet
- Dimensions: 10 x 11
Family room
- Description: Gas Fireplace, Carpet, Two Windows With Blinds, Large Three Tier Window With Blinds And Arched Clerestory Window, Ceiling Fan, 17' Ceiling
- Level: Lower
- Area: 144 Square Feet
- Dimensions: 12 x 12
Kitchen
- Description: Hardwood Floor, Granite Counter Top, Stainless Steel Appliances, Two Hanging Lights, Walk-In Pantry, Window Over Sink, Ample Storage
- Level: Lower
- Area: 154 Square Feet
- Dimensions: 11 x 14
Living room
- Description: Carpet, Two Large Windows With Blinds, Arched Clerestory Window, 12' Ceiling
- Level: Main
- Area: 228 Square Feet
- Dimensions: 19 x 12
Heating
- Forced Air
Cooling
- Central Air
Appliances
- Included: Cooktop, Dishwasher, Disposal, Dryer, Microwave, Oven, Refrigerator, Washer
- Laundry: In Unit
Features
- Ceiling Fan(s), Five Piece Bath, Granite Counters, High Ceilings, Open Floorplan, Primary Suite, Vaulted Ceiling(s), Walk-In Closet(s)
- Flooring: Carpet, Wood
- Windows: Double Pane Windows
- Basement: Unfinished
- Number of fireplaces: 1
- Fireplace features: Family Room, Gas
- Common walls with other units/homes: No Common Walls
Interior area
- Total structure area: 1,999
- Total interior livable area: 1,999 sqft
- Finished area above ground: 1,699
- Finished area below ground: 0
Property
Parking
- Total spaces: 2
- Parking features: Concrete, Oversized, Storage
- Attached garage spaces: 2
Features
- Levels: Tri-Level
- Patio & porch: Covered, Patio
- Exterior features: Balcony, Lighting, Private Yard, Rain Gutters
- Fencing: Full
- Has view: Yes
- View description: Mountain(s)
Lot
- Size: 5,576 sqft
- Features: Level, Near Public Transit, Sprinklers In Front, Sprinklers In Rear
Details
- Parcel number: R0396596
- Zoning: PDU
- Special conditions: Standard
Construction
Type & style
- Home type: SingleFamily
- Architectural style: Traditional
- Property subtype: Single Family Residence
Materials
- Brick, Vinyl Siding
- Foundation: Concrete Perimeter
Condition
- Year built: 1997
Utilities & green energy
- Sewer: Public Sewer
- Water: Public
- Utilities for property: Cable Available, Natural Gas Available, Phone Available
Community & neighborhood
Security
- Security features: Carbon Monoxide Detector(s), Smoke Detector(s)
Location
- Region: Highlands Ranch
- Subdivision: Highlands Ranch Westridge
HOA & financial
HOA
- Has HOA: Yes
- HOA fee: $171 quarterly
- Amenities included: Clubhouse, Park, Pool, Spa/Hot Tub, Tennis Court(s), Trail(s)
- Association name: Highlands Ranch Community Association
- Association phone: 303-791-2500
Other
Other facts
- Listing terms: Cash,Conventional,FHA,VA Loan
- Ownership: Individual
- Road surface type: Paved
Price history
| Date | Event | Price |
|---|---|---|
| 6/2/2025 | Sold | $665,000+2.3%$333/sqft |
Source: | ||
| 5/5/2025 | Pending sale | $650,000$325/sqft |
Source: | ||
| 4/24/2025 | Price change | $650,000-3.7%$325/sqft |
Source: | ||
| 4/11/2025 | Listed for sale | $675,000+165.7%$338/sqft |
Source: | ||
| 3/21/2023 | Listing removed | -- |
Source: Zillow Rentals Report a problem | ||
Public tax history
| Year | Property taxes | Tax assessment |
|---|---|---|
| 2025 | $3,780 +0.2% | $37,080 -15.3% |
| 2024 | $3,774 +35.3% | $43,790 -1% |
| 2023 | $2,789 -3.8% | $44,220 +44.8% |
Find assessor info on the county website
Neighborhood: 80129
Nearby schools
GreatSchools rating
- 7/10Eldorado Elementary SchoolGrades: PK-6Distance: 0.4 mi
- 6/10Ranch View Middle SchoolGrades: 7-8Distance: 0.8 mi
- 9/10Thunderridge High SchoolGrades: 9-12Distance: 0.6 mi
Schools provided by the listing agent
- Elementary: Eldorado
- Middle: Ranch View
- High: Thunderridge
- District: Douglas RE-1
Source: REcolorado. This data may not be complete. We recommend contacting the local school district to confirm school assignments for this home.
Get a cash offer in 3 minutes
Find out how much your home could sell for in as little as 3 minutes with a no-obligation cash offer.
Estimated market value
$666,200


