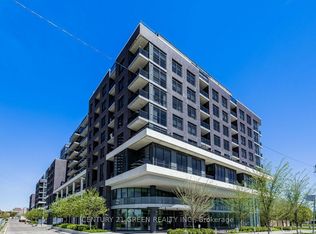Excellent Rental Value In The City: Look No Further, End Your Rental Quest Today w/This Gorgeous & Spacious Upper Unit Containing 1836 Sq.Ft. This Lovely Detached Corner-Lot Dwelling Is Situated In The Sought-After Briar Hill Belgravia Area Which You Will Inevitably Fall In Love With. Featuring: An Exceptional Layout, 3 Ample Bedrooms (3rd Bedroom Includes Walk-Out To Large Open Terrace), 2 Bathrooms (2-Piece & 5-Piece), Open-Concept Renovated Kitchen w/S.S Appliances, Pantry, Quartz Countertops w/Seamless Backsplash & Undermount Sink, Porcelain Flooring (Kitchen), Hardwood Flooring (Main Floor), Large Windows, Common Area Laundry (Basement), Two Separate Entrances (Via Front & Rear Doors), 1 Car Parking Space In Gated Backyard/Driveway Area, Shared Backyard w/Charcoal BBQ & More. Charming Neighbourhood w/Several Amenities, Schools, Yorkdale Shopping Centre, Highways 400/401, Allen Road & Public Transit Located Nearby. Upcoming Eglinton Crosstown LRT Located Within Close Proximity & York Beltline Trail Is Just Within A Short 5 Minute Walking Distance Away.
IDX information is provided exclusively for consumers' personal, non-commercial use, that it may not be used for any purpose other than to identify prospective properties consumers may be interested in purchasing, and that data is deemed reliable but is not guaranteed accurate by the MLS .
House for rent
C$3,400/mo
641 Caledonia Rd #W04, Toronto, ON M6E 4V7
3beds
Price may not include required fees and charges.
Singlefamily
Available now
-- Pets
Air conditioner, central air
Common area laundry
1 Parking space parking
Natural gas, forced air
What's special
Spacious upper unitExceptional layoutOpen-concept renovated kitchenQuartz countertopsPorcelain flooringHardwood flooringLarge windows
- 8 days
- on Zillow |
- -- |
- -- |
Travel times
Facts & features
Interior
Bedrooms & bathrooms
- Bedrooms: 3
- Bathrooms: 2
- Full bathrooms: 2
Heating
- Natural Gas, Forced Air
Cooling
- Air Conditioner, Central Air
Appliances
- Laundry: Common Area, In Basement, In Unit, Shared, Sink
Property
Parking
- Total spaces: 1
- Parking features: Private
- Details: Contact manager
Features
- Stories: 2
- Exterior features: Contact manager
Construction
Type & style
- Home type: SingleFamily
- Property subtype: SingleFamily
Materials
- Roof: Asphalt
Community & HOA
Location
- Region: Toronto
Financial & listing details
- Lease term: Contact For Details
Price history
Price history is unavailable.
![[object Object]](https://photos.zillowstatic.com/fp/cfd87233ba492918f9a316f140bda072-p_i.jpg)
