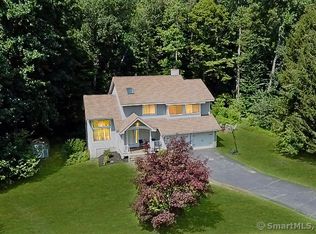SPACIOUS AND AFFORDABLE!! This roomy, expanded Cape Cod style home has a lot to offer! Built in 1991, this bright and airy 3-bed / 1.5 bath home welcomes you with its wide-open floor plan and vaulted ceilings, and large dormered bedrooms. In the kitchen you'll find quality cabinetry with attractive crown molding, granite counters, stone backsplash, center island with additional storage, and a spacious pantry. Fireplace, vaulted ceiling and wood-look flooring make the living room a very nice place to spend time! The eat-in area is quite spacious, while the formal dining room currently serves as an office and could also function as a den or playroom - your choice. Step out through the sliding doors to enjoy the lovely view and privacy of your deck. The main level also gives you a half-bath and laundry. The attached 2-car garage is super convenient when you've got lots of groceries to bring in - just a few steps! Upstairs there are 3 bedrooms with full bath in the hallway, lots of closet space in the master bedroom and a walk in attic with possibilities for storage or possibly finished space! The dry walk-out basement has high ceilings and lots of room for storage or possible finished space. The yard is level and includes a shed for storage. The home is well-maintained and has vinyl siding, plus thermal pane windows for energy efficiency. Propane heat, Central A/C and public utilities too! A perfect Route 8/84/63/69/42 commuter location, plus Region 16 Schools! Act quickly!
This property is off market, which means it's not currently listed for sale or rent on Zillow. This may be different from what's available on other websites or public sources.


