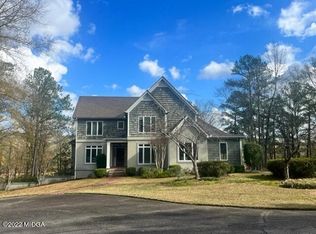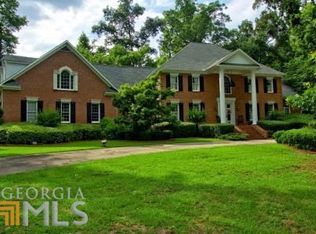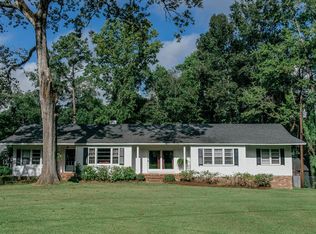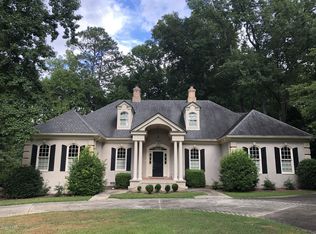Sold for $1,020,000 on 07/08/25
$1,020,000
641 Bass Rd, Macon, GA 31210
5beds
5,788sqft
Single Family Residence, Residential
Built in 1995
6.41 Acres Lot
$1,070,100 Zestimate®
$176/sqft
$4,975 Estimated rent
Home value
$1,070,100
$1.02M - $1.12M
$4,975/mo
Zestimate® history
Loading...
Owner options
Explore your selling options
What's special
Extraordinary sound construction situated on over 6.4 acres of lovely, landscaped waterfront setting. Peaceful serenity in the heart of North Macon. Custom features include a stone fireplace (floor to ceiling), heart of pine flooring throughout the main level, solid brass hardware, huge master suite on main level with water view, gated entrance, long winding drive and 3 car garage. Home offers tons of storage closets, attic, basement space storage, options for 4/5 bedrooms, all bedrooms have access to bathrooms. Additionally, there's a playroom, library, sitting room or craft room, bonus or workout area. Other extras such as double ovens, stainless sinks, subzero refrigerator, wet bar, custom handrails, remote blinds, circular drive and so much more. Make your dreams a reality- Shown by appointment!
Zillow last checked: 8 hours ago
Listing updated: July 08, 2025 at 12:23pm
Listed by:
Elizabeth Mixon 478-361-2005,
Fickling & Company, Inc.
Bought with:
Carole Ketterbaugh
Sheridan, Solomon & Associates
Source: MGMLS,MLS#: 178104
Facts & features
Interior
Bedrooms & bathrooms
- Bedrooms: 5
- Bathrooms: 6
- Full bathrooms: 4
- 1/2 bathrooms: 2
Primary bedroom
- Description: carpet
- Level: First
- Area: 405
- Dimensions: 27.00 X 15.00
Bedroom 2
- Description: carpet
- Level: Second
- Area: 340
- Dimensions: 20.00 X 17.00
Bedroom 3
- Description: carpet
- Level: Second
- Area: 300
- Dimensions: 20.00 X 15.00
Bedroom 4
- Description: carpet
- Level: Second
- Area: 210
- Dimensions: 15.00 X 14.00
Bonus room
- Description: carpet
- Level: Second
- Area: 1080
- Dimensions: 40.00 X 27.00
Other
- Level: First
Dining room
- Description: heart of pine (hardwood)
- Level: First
- Area: 272
- Dimensions: 17.00 X 16.00
Foyer
- Description: hardwood
- Level: First
- Area: 144
- Dimensions: 16.00 X 9.00
Great room
- Description: heart of pine
- Level: First
- Area: 456
- Dimensions: 24.00 X 19.00
Kitchen
- Description: tile
- Level: First
- Area: 418
- Dimensions: 22.00 X 19.00
Laundry
- Description: tile
- Level: First
- Area: 360
- Dimensions: 18.00 X 20.00
Living room
- Description: heart of pine
- Level: First
- Area: 210
- Dimensions: 15.00 X 14.00
Office
- Level: Second
- Area: 187
- Dimensions: 17.00 X 11.00
Heating
- Central, Electric, Natural Gas
Cooling
- Electric, Ceiling Fan(s)
Appliances
- Included: Ice Maker, Dishwasher, Double Oven, Electric Oven, Gas Range, Refrigerator
- Laundry: Main Level, Laundry Room, In Hall
Features
- Flooring: Ceramic Tile, Hardwood
- Basement: Exterior Entry,Unfinished
- Number of fireplaces: 1
- Fireplace features: Gas Starter, Great Room, Masonry
Interior area
- Total structure area: 5,788
- Total interior livable area: 5,788 sqft
- Finished area above ground: 5,788
- Finished area below ground: 0
Property
Parking
- Total spaces: 3
- Parking features: Parking Pad, Kitchen Level, Garage, Driveway, Circular Driveway
- Garage spaces: 3
- Has uncovered spaces: Yes
Features
- Levels: One and One Half
- Patio & porch: Front Porch, Back, Deck, Patio, Porch, Rear Porch, Terrace
- Exterior features: Garden, Private Entrance, Private Yard, Rear Stairs, Storage, Other, Boat Slip
- Pool features: None
- Waterfront features: Lake Front, Lake
Lot
- Size: 6.41 Acres
- Dimensions: 306 x 538 x 605 x 583 x 286
- Features: Irregular Lot, Wooded
Details
- Parcel number: J0040223
- Other equipment: Irrigation Equipment
Construction
Type & style
- Home type: SingleFamily
- Architectural style: Traditional
- Property subtype: Single Family Residence, Residential
Materials
- Stone, Brick, Stucco
- Foundation: Block, Concrete Perimeter
- Roof: Shingle
Condition
- Resale
- New construction: No
- Year built: 1995
Utilities & green energy
- Sewer: Septic Tank
- Water: Public
- Utilities for property: Cable Available, Electricity Available, Natural Gas Available, Phone Available, Sewer Available, Underground Utilities, Water Available
Community & neighborhood
Security
- Security features: Security System, Security System Owned
Community
- Community features: Other, Lake, Fishing, Community Dock
Location
- Region: Macon
- Subdivision: Not in Subdivision
Other
Other facts
- Listing agreement: Exclusive Right To Sell
- Listing terms: Cash,Conventional,FHA
Price history
| Date | Event | Price |
|---|---|---|
| 7/8/2025 | Sold | $1,020,000-11.3%$176/sqft |
Source: | ||
| 5/19/2025 | Pending sale | $1,150,000$199/sqft |
Source: | ||
| 1/31/2025 | Listed for sale | $1,150,000+7%$199/sqft |
Source: | ||
| 2/22/2024 | Listing removed | $1,075,000$186/sqft |
Source: | ||
| 9/8/2023 | Price change | $1,075,000-6.5%$186/sqft |
Source: | ||
Public tax history
| Year | Property taxes | Tax assessment |
|---|---|---|
| 2024 | $8,933 -3.2% | $363,522 |
| 2023 | $9,232 -17.5% | $363,522 +12.5% |
| 2022 | $11,189 -6.6% | $323,192 +2.5% |
Find assessor info on the county website
Neighborhood: 31210
Nearby schools
GreatSchools rating
- 5/10Carter Elementary SchoolGrades: PK-5Distance: 1.3 mi
- 5/10Howard Middle SchoolGrades: 6-8Distance: 1.8 mi
- 5/10Howard High SchoolGrades: 9-12Distance: 1.7 mi
Schools provided by the listing agent
- Elementary: Carter
- Middle: Howard Middle
- High: Howard
Source: MGMLS. This data may not be complete. We recommend contacting the local school district to confirm school assignments for this home.

Get pre-qualified for a loan
At Zillow Home Loans, we can pre-qualify you in as little as 5 minutes with no impact to your credit score.An equal housing lender. NMLS #10287.
Sell for more on Zillow
Get a free Zillow Showcase℠ listing and you could sell for .
$1,070,100
2% more+ $21,402
With Zillow Showcase(estimated)
$1,091,502


