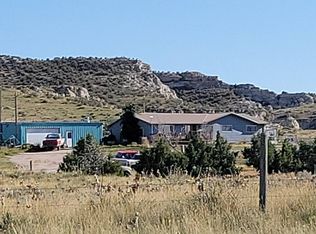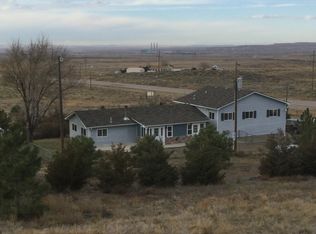Sold
Price Unknown
641 Antelope Gap Rd, Wheatland, WY 82201
6beds
4,192sqft
Rural Residential, Residential
Built in 1999
21.11 Acres Lot
$634,100 Zestimate®
$--/sqft
$3,826 Estimated rent
Home value
$634,100
Estimated sales range
Not available
$3,826/mo
Zestimate® history
Loading...
Owner options
Explore your selling options
What's special
The most Stunning views at this Home on 21+ Acres with lots of Space, Privacy & Luxury. Just Minutes from Town! Welcome to your dream home—offering over 4,000 sq ft of beautifully designed living space nestled on private acres, no convenances and no HOA. Just 6 minutes from town! This property blends luxurious living with peaceful seclusion and plenty of room to roam. Home Features Include: 6 spacious bedrooms & 3 bathrooms Luxurious primary suite with a bathroom and huge walk-in closet Light-filled open living room with stunning views and a warm, inviting feel. Fully finished basement with a versatile office or game room space Separate addition with a hot tub room and exercise area – your personal wellness retreat. Garages & Workshop Space: Attached 2-car finished garage and an Additional large detached 2-car garage featuring 3 individual shop areas – perfect for hobbies, storage, tack room or a home business Outdoor Amenities: Beautifully landscaped yard with a sprinkler system Graveled private driveway, Wide open spaces, incredible privacy, and room for whatever your lifestyle needs. With a Charming Guest Cabin with 2 bedrooms, a flex room ideal for a 3rd bedroom, office, or workout space. Wrap-around deck on two sides – perfect for relaxing or entertaining, ideal for a mother-in-law suite, guest retreat, or income-producing rental. This one-of-a-kind property offers the perfect mix of country living with modern convenience. Whether you’re entertaining, working from home, or just enjoying the peace and quiet—this home is ready to welcome you. Schedule your private tour today – this opportunity won't last!
Zillow last checked: 8 hours ago
Listing updated: October 21, 2025 at 07:33am
Listed by:
Phyllis Gapter 307-331-0589,
#1 Properties
Bought with:
Nonsubscriber Sale
MLS of Cheyenne
Source: Cheyenne BOR,MLS#: 96884
Facts & features
Interior
Bedrooms & bathrooms
- Bedrooms: 6
- Bathrooms: 3
- Full bathrooms: 2
- 3/4 bathrooms: 1
- Main level bathrooms: 2
Primary bedroom
- Level: Main
- Area: 224
- Dimensions: 16 x 14
Bedroom 2
- Level: Main
- Area: 81
- Dimensions: 9 x 9
Bedroom 3
- Level: Main
- Area: 120
- Dimensions: 12 x 10
Bedroom 4
- Level: Basement
- Area: 100
- Dimensions: 10 x 10
Bedroom 5
- Level: Basement
- Area: 99
- Dimensions: 11 x 9
Bathroom 1
- Features: Full
- Level: Main
Bathroom 2
- Features: 3/4
- Level: Main
Bathroom 3
- Features: Full
- Level: Basement
Dining room
- Level: Main
- Area: 144
- Dimensions: 12 x 12
Family room
- Level: Basement
- Area: 608
- Dimensions: 38 x 16
Kitchen
- Level: Main
- Area: 144
- Dimensions: 12 x 12
Living room
- Level: Main
- Area: 345
- Dimensions: 23 x 15
Basement
- Area: 2096
Heating
- Forced Air, Wood Stove, Propane
Cooling
- Wall Unit(s)
Appliances
- Included: Dishwasher, Dryer, Microwave, Range, Refrigerator, Washer
- Laundry: Main Level
Features
- Den/Study/Office, Pantry, Rec Room, Vaulted Ceiling(s), Walk-In Closet(s), Main Floor Primary, Sun Room
- Doors: Storm Door(s)
- Basement: Partially Finished
- Number of fireplaces: 2
- Fireplace features: Two, Wood Burning Stove, Other
Interior area
- Total structure area: 4,192
- Total interior livable area: 4,192 sqft
- Finished area above ground: 2,096
Property
Parking
- Total spaces: 4
- Parking features: 2 Car Attached, 2 Car Detached, Garage Door Opener, RV Access/Parking
- Attached garage spaces: 4
Accessibility
- Accessibility features: Bathroom bars
Features
- Patio & porch: Deck
- Exterior features: Sprinkler System, Enclosed Sunroom-heat
- Has spa: Yes
- Spa features: Hot Tub
Lot
- Size: 21.11 Acres
- Dimensions: 929,552
- Features: Front Yard Sod/Grass, Sprinklers In Front, Backyard Sod/Grass, Sprinklers In Rear, Native Plants, Few Trees, Pasture
Details
- Additional structures: Workshop, Tack Room
- Parcel number: 24672410003600
- Special conditions: None of the Above
- Horses can be raised: Yes
Construction
Type & style
- Home type: SingleFamily
- Architectural style: Ranch
- Property subtype: Rural Residential, Residential
Materials
- Other
- Foundation: Basement, Walk-Up
- Roof: Composition/Asphalt
Condition
- New construction: No
- Year built: 1999
Utilities & green energy
- Electric: Rural Electric/Highwest
- Gas: Propane
- Sewer: Septic Tank
- Water: Well
Green energy
- Energy efficient items: Thermostat, Ceiling Fan
- Water conservation: Drip SprinklerSym.onTimer
Community & neighborhood
Community
- Community features: Cabin Site, Rustic Cabin, Wildlife
Location
- Region: Wheatland
- Subdivision: None
Other
Other facts
- Listing agreement: n
- Listing terms: Cash,Conventional
Price history
| Date | Event | Price |
|---|---|---|
| 10/20/2025 | Sold | -- |
Source: | ||
| 8/15/2025 | Pending sale | $799,000$191/sqft |
Source: | ||
| 4/23/2025 | Listed for sale | $799,000$191/sqft |
Source: | ||
Public tax history
| Year | Property taxes | Tax assessment |
|---|---|---|
| 2025 | $1,783 -45.6% | $26,607 -45.2% |
| 2024 | $3,275 +3.4% | $48,515 +3.4% |
| 2023 | $3,166 +15.9% | $46,901 +21% |
Find assessor info on the county website
Neighborhood: 82201
Nearby schools
GreatSchools rating
- NALibbey Elementary SchoolGrades: K-2Distance: 6.7 mi
- 4/10Wheatland Middle SchoolGrades: 6-8Distance: 7.5 mi
- 5/10Wheatland High SchoolGrades: 9-12Distance: 6.6 mi

