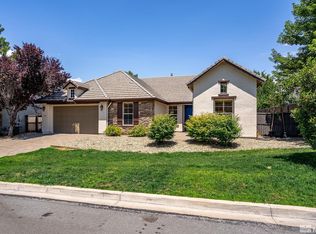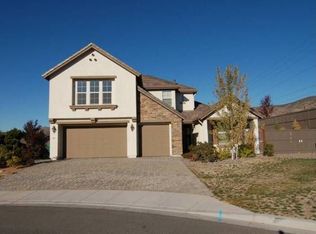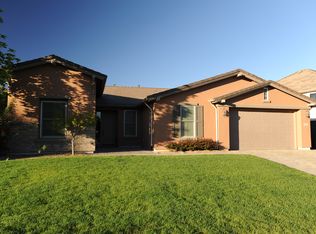Closed
$975,000
641 Aberdeen Ct, Reno, NV 89521
5beds
3,564sqft
Single Family Residence
Built in 2005
0.25 Acres Lot
$981,900 Zestimate®
$274/sqft
$5,302 Estimated rent
Home value
$981,900
$894,000 - $1.08M
$5,302/mo
Zestimate® history
Loading...
Owner options
Explore your selling options
What's special
***Open House: CANCELLED*** Light, Bright & Views! This spacious South Reno home offers generous interior sq. footage, abundant natural light, generous yard (.25 acre) and quiet cul-de-sac. 5 bd|3.5 bath PLUS main level primary bed/bath. Open concept kitchen keeps you connected with others & great for entertaining. Upper level includes: Jr. bed/bath suite, additional 3 bdrm + office/den/"flex-space". Bonus/game room gives this property added use space special to floor plan. Low HOA, Well kept common areas, conveniently located to area trails, elementary school, Summit Mall, gas/grocery/dining/entertainment, quick drive to freeway access. Home is located 35 minutes from Mt. Rose ski resort, 45 minutes from spectacular Lake Tahoe, 15 minutes from Reno-Tahoe Airport. All furnishings are negotiable and will be sold for very reasonable price. Washer|Dryer and both refrigerator in kitchen and garage all convey with sale of home.
Zillow last checked: 8 hours ago
Listing updated: May 29, 2025 at 06:25pm
Listed by:
Jason Rowe S.178124 775-846-3010,
Keller Williams Group One Inc.,
Corey Rowe S.178338 775-343-2382,
Keller Williams Group One Inc.
Bought with:
Brie Forrester, S.178488
Dickson Realty - Downtown
Source: NNRMLS,MLS#: 250005309
Facts & features
Interior
Bedrooms & bathrooms
- Bedrooms: 5
- Bathrooms: 4
- Full bathrooms: 3
- 1/2 bathrooms: 1
Heating
- Fireplace(s), Forced Air, Natural Gas
Cooling
- Central Air, Refrigerated
Appliances
- Included: Additional Refrigerator(s), Dishwasher, Disposal, Double Oven, Dryer, Microwave, Refrigerator, Washer
- Laundry: Cabinets, Laundry Room, Shelves, Sink
Features
- Breakfast Bar, High Ceilings
- Flooring: Carpet, Ceramic Tile, Laminate, Tile, Vinyl
- Windows: Blinds, Double Pane Windows, Drapes, Rods, Vinyl Frames
- Number of fireplaces: 1
- Fireplace features: Gas Log
Interior area
- Total structure area: 3,564
- Total interior livable area: 3,564 sqft
Property
Parking
- Total spaces: 3
- Parking features: Attached, Garage Door Opener
- Attached garage spaces: 3
Features
- Stories: 2
- Patio & porch: Patio, Deck
- Fencing: Back Yard
- Has view: Yes
- View description: Mountain(s), Peek
Lot
- Size: 0.25 Acres
- Features: Cul-De-Sac, Landscaped, Level, Sprinklers In Front, Sprinklers In Rear
Details
- Parcel number: 14078110
- Zoning: PD
- Other equipment: Satellite Dish
Construction
Type & style
- Home type: SingleFamily
- Property subtype: Single Family Residence
Materials
- Stucco
- Foundation: Slab
- Roof: Pitched,Tile
Condition
- New construction: No
- Year built: 2005
Utilities & green energy
- Sewer: Public Sewer
- Water: Public
- Utilities for property: Cable Available, Electricity Available, Internet Available, Natural Gas Available, Phone Available, Sewer Available, Water Available, Cellular Coverage, Water Meter Installed
Community & neighborhood
Security
- Security features: Keyless Entry, Security System Owned, Smoke Detector(s)
Location
- Region: Reno
- Subdivision: Curti Ranch 2 Unit 8
HOA & financial
HOA
- Has HOA: Yes
- HOA fee: $175 quarterly
- Amenities included: Maintenance Grounds
Other
Other facts
- Listing terms: 1031 Exchange,Cash,Conventional,FHA,VA Loan
Price history
| Date | Event | Price |
|---|---|---|
| 5/29/2025 | Sold | $975,000+0%$274/sqft |
Source: | ||
| 5/15/2025 | Contingent | $974,900$274/sqft |
Source: | ||
| 4/26/2025 | Pending sale | $974,900$274/sqft |
Source: | ||
| 4/24/2025 | Listed for sale | $974,900+70.7%$274/sqft |
Source: | ||
| 6/12/2007 | Sold | $571,000+2.1%$160/sqft |
Source: Public Record Report a problem | ||
Public tax history
| Year | Property taxes | Tax assessment |
|---|---|---|
| 2025 | $4,867 +3% | $213,898 +3.2% |
| 2024 | $4,726 +3% | $207,213 +1.8% |
| 2023 | $4,589 +3% | $203,618 +20.2% |
Find assessor info on the county website
Neighborhood: Damonte Ranch
Nearby schools
GreatSchools rating
- 8/10Brown Elementary SchoolGrades: PK-5Distance: 0.1 mi
- 7/10Marce Herz Middle SchoolGrades: 6-8Distance: 3.3 mi
- 7/10Galena High SchoolGrades: 9-12Distance: 2.8 mi
Schools provided by the listing agent
- Elementary: Brown
- Middle: Marce Herz
- High: Galena
Source: NNRMLS. This data may not be complete. We recommend contacting the local school district to confirm school assignments for this home.
Get a cash offer in 3 minutes
Find out how much your home could sell for in as little as 3 minutes with a no-obligation cash offer.
Estimated market value$981,900
Get a cash offer in 3 minutes
Find out how much your home could sell for in as little as 3 minutes with a no-obligation cash offer.
Estimated market value
$981,900


