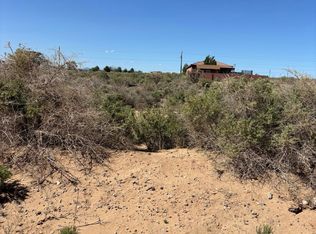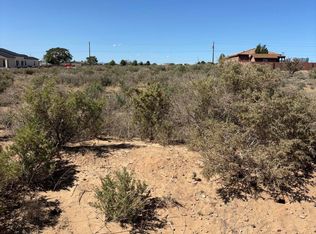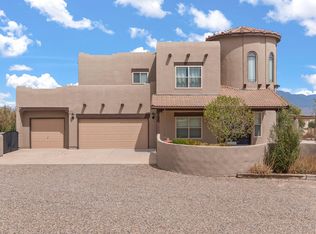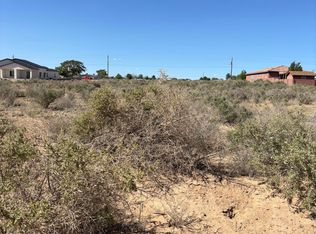Sold
Price Unknown
641 9th Ave NE, Rio Rancho, NM 87124
3beds
2,507sqft
Single Family Residence
Built in 2006
0.46 Acres Lot
$454,000 Zestimate®
$--/sqft
$2,728 Estimated rent
Home value
$454,000
$427,000 - $481,000
$2,728/mo
Zestimate® history
Loading...
Owner options
Explore your selling options
What's special
Experience Rio Rancho living with wonderful views while sitting around your fireplace. Large windows welcome the warm natural light as it flows across the beautiful Vigas complimented by the Herringbone style Ceiling. With room to stretch out entertaining family and friends under the covered patios is easy and fun. Enjoy an undisturbed wide open view of the beautiful New Mexico sky while lounging with your favorite beverage on your open front patio. Is it time to start that project you have been dreaming about? Whether you're a Crafter, Carpenter or Mechanic the large detached shop with 220v electrical is a builder's treasure. This home truly has it all, schedule your showing today!
Zillow last checked: 8 hours ago
Listing updated: May 01, 2024 at 10:25pm
Listed by:
Rock'N'Jess Team 505-948-7271,
Realty One of New Mexico
Bought with:
Monica Grace Williams, 52712
Keller Williams Realty
Source: SWMLS,MLS#: 1028033
Facts & features
Interior
Bedrooms & bathrooms
- Bedrooms: 3
- Bathrooms: 2
- Full bathrooms: 2
Primary bedroom
- Level: Main
- Area: 215.88
- Dimensions: 15.3 x 14.11
Bedroom 2
- Level: Main
- Area: 157.55
- Dimensions: 11.5 x 13.7
Bedroom 3
- Level: Main
- Area: 140.36
- Dimensions: 12.1 x 11.6
Dining room
- Level: Main
- Area: 250.25
- Dimensions: 17.5 x 14.3
Family room
- Level: Main
- Area: 364.25
- Dimensions: 23.5 x 15.5
Kitchen
- Level: Main
- Area: 209.55
- Dimensions: 16.5 x 12.7
Living room
- Level: Main
- Area: 297.36
- Dimensions: 17.7 x 16.8
Office
- Level: Main
- Area: 142.8
- Dimensions: 12 x 11.9
Heating
- Central, Forced Air
Cooling
- Evaporative Cooling
Appliances
- Included: Dishwasher, Free-Standing Gas Range, Microwave
- Laundry: Washer Hookup, Dryer Hookup, ElectricDryer Hookup
Features
- Beamed Ceilings, Home Office, Multiple Living Areas, Main Level Primary
- Flooring: Carpet, Tile
- Windows: Double Pane Windows, Insulated Windows
- Has basement: No
- Number of fireplaces: 1
- Fireplace features: Decorative
Interior area
- Total structure area: 2,507
- Total interior livable area: 2,507 sqft
Property
Parking
- Total spaces: 4
- Parking features: Garage
- Garage spaces: 4
Accessibility
- Accessibility features: None
Features
- Levels: One
- Stories: 1
- Patio & porch: Covered, Open, Patio
- Exterior features: Fence
- Fencing: Front Yard
Lot
- Size: 0.46 Acres
Details
- Additional structures: Workshop
- Parcel number: 1010070107450
- Zoning description: R-1
Construction
Type & style
- Home type: SingleFamily
- Property subtype: Single Family Residence
Materials
- Frame, Stucco
- Roof: Flat
Condition
- Resale
- New construction: No
- Year built: 2006
Utilities & green energy
- Electric: None
- Sewer: Septic Tank
- Water: Public
- Utilities for property: Electricity Connected, Natural Gas Connected, Sewer Connected, Water Connected
Community & neighborhood
Security
- Security features: Smoke Detector(s)
Location
- Region: Rio Rancho
Other
Other facts
- Listing terms: Cash,Conventional,FHA,VA Loan
Price history
| Date | Event | Price |
|---|---|---|
| 2/16/2023 | Sold | -- |
Source: | ||
| 1/14/2023 | Pending sale | $360,000$144/sqft |
Source: | ||
| 1/13/2023 | Listed for sale | $360,000$144/sqft |
Source: | ||
Public tax history
| Year | Property taxes | Tax assessment |
|---|---|---|
| 2025 | $5,016 -0.2% | $145,739 -21.1% |
| 2024 | $5,027 +37.5% | $184,610 +72.4% |
| 2023 | $3,655 +2.1% | $107,058 +3% |
Find assessor info on the county website
Neighborhood: 87124
Nearby schools
GreatSchools rating
- 5/10Puesta Del Sol Elementary SchoolGrades: K-5Distance: 2.4 mi
- 7/10Eagle Ridge Middle SchoolGrades: 6-8Distance: 2.4 mi
- 7/10Rio Rancho High SchoolGrades: 9-12Distance: 3.2 mi
Get a cash offer in 3 minutes
Find out how much your home could sell for in as little as 3 minutes with a no-obligation cash offer.
Estimated market value$454,000
Get a cash offer in 3 minutes
Find out how much your home could sell for in as little as 3 minutes with a no-obligation cash offer.
Estimated market value
$454,000



