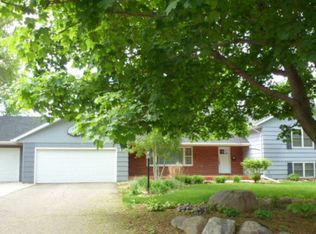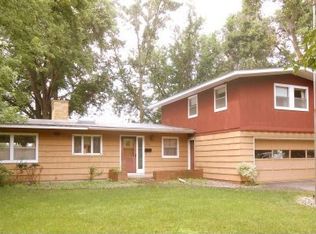Closed
$190,000
641 16th St, Windom, MN 56101
3beds
2,864sqft
Single Family Residence
Built in 1957
0.27 Square Feet Lot
$187,900 Zestimate®
$66/sqft
$1,605 Estimated rent
Home value
$187,900
Estimated sales range
Not available
$1,605/mo
Zestimate® history
Loading...
Owner options
Explore your selling options
What's special
Well maintained 3 bedroom home with many updates. Nice location near fairgrounds, parks and schools. Some hardwood floors just waiting to be exposed! Kitchen features beautiful handcrafted oak cabinets and a dining area. This home has a formal dining room, three quarter bath, office and large family room on the main floor. There are three bedrooms and a full bath with a clothes chute to a fully updated
laundry room. Garage has lofted storage space and you have additional storage in a garden shed that has a concrete floor and windows above a countertop that could be used for gardening.
Zillow last checked: 8 hours ago
Listing updated: June 20, 2025 at 10:01am
Listed by:
Socorro Adame-Caballero 507-822-3411,
River's Edge Realty,
Gary A Vanderwerf 507-830-0471
Bought with:
Betsy Herding
River's Edge Realty
Source: NorthstarMLS as distributed by MLS GRID,MLS#: 6676527
Facts & features
Interior
Bedrooms & bathrooms
- Bedrooms: 3
- Bathrooms: 2
- Full bathrooms: 1
- 3/4 bathrooms: 1
Bedroom 1
- Level: Main
- Area: 288 Square Feet
- Dimensions: 16x18
Bedroom 2
- Level: Upper
- Area: 143 Square Feet
- Dimensions: 11x13
Bedroom 3
- Level: Upper
- Area: 170 Square Feet
- Dimensions: 10x17
Bedroom 4
- Level: Upper
- Area: 234 Square Feet
- Dimensions: 13x18
Bathroom
- Level: Main
- Area: 42 Square Feet
- Dimensions: 7x6
Bathroom
- Level: Upper
- Area: 90 Square Feet
- Dimensions: 9x10
Dining room
- Level: Main
- Area: 99 Square Feet
- Dimensions: 11x9
Dining room
- Level: Main
- Area: 121 Square Feet
- Dimensions: 11x11
Foyer
- Level: Main
- Area: 64 Square Feet
- Dimensions: 16x4
Kitchen
- Level: Main
- Area: 117 Square Feet
- Dimensions: 13x9
Living room
- Area: 28 Square Feet
- Dimensions: 14x2
Office
- Level: Main
- Area: 110 Square Feet
- Dimensions: 10x11
Recreation room
- Level: Basement
- Area: 420 Square Feet
- Dimensions: 30x14
Utility room
- Level: Basement
- Area: 300 Square Feet
- Dimensions: 30x10
Heating
- Forced Air
Cooling
- Central Air
Appliances
- Included: Dishwasher, Disposal, Exhaust Fan, Humidifier, Gas Water Heater, Range, Refrigerator, Water Softener Owned
Features
- Basement: Block,Crawl Space,Full,Partially Finished
Interior area
- Total structure area: 2,864
- Total interior livable area: 2,864 sqft
- Finished area above ground: 2,072
- Finished area below ground: 420
Property
Parking
- Total spaces: 2
- Parking features: Attached, Concrete
- Attached garage spaces: 2
Accessibility
- Accessibility features: None
Features
- Levels: Two
- Stories: 2
- Patio & porch: Patio
- Pool features: None
Lot
- Size: 0.27 sqft
- Dimensions: 90 x 130
Details
- Additional structures: Storage Shed
- Foundation area: 1160
- Parcel number: 257910820
- Zoning description: Residential-Single Family
Construction
Type & style
- Home type: SingleFamily
- Property subtype: Single Family Residence
Materials
- Vinyl Siding, Frame
- Roof: Age 8 Years or Less
Condition
- Age of Property: 68
- New construction: No
- Year built: 1957
Utilities & green energy
- Electric: Fuses
- Gas: Natural Gas
- Sewer: City Sewer/Connected
- Water: City Water/Connected
Community & neighborhood
Location
- Region: Windom
- Subdivision: Vold Add
HOA & financial
HOA
- Has HOA: No
- Amenities included: Patio
Price history
| Date | Event | Price |
|---|---|---|
| 6/20/2025 | Sold | $190,000-4.5%$66/sqft |
Source: | ||
| 5/19/2025 | Pending sale | $199,000$69/sqft |
Source: | ||
| 4/10/2025 | Price change | $199,000-4.8%$69/sqft |
Source: | ||
| 2/26/2025 | Listed for sale | $209,000-4.6%$73/sqft |
Source: | ||
| 10/24/2024 | Listing removed | $219,000$76/sqft |
Source: | ||
Public tax history
| Year | Property taxes | Tax assessment |
|---|---|---|
| 2025 | $2,918 +9.4% | $225,600 -2.4% |
| 2024 | $2,668 -4.9% | $231,100 -0.7% |
| 2023 | $2,806 +9.9% | $232,800 +13.7% |
Find assessor info on the county website
Neighborhood: 56101
Nearby schools
GreatSchools rating
- 4/10Windom Area ElementaryGrades: K-5Distance: 0.4 mi
- 4/10Windom Middle SchoolGrades: 6-8Distance: 0.5 mi
- 5/10Windom Senior High SchoolGrades: 9-12Distance: 0.5 mi

Get pre-qualified for a loan
At Zillow Home Loans, we can pre-qualify you in as little as 5 minutes with no impact to your credit score.An equal housing lender. NMLS #10287.

