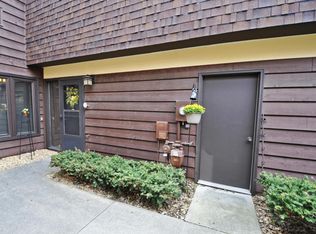Closed
$227,500
641 16th St SW, Rochester, MN 55902
2beds
1,204sqft
Townhouse Side x Side
Built in 1977
2,613.6 Square Feet Lot
$242,700 Zestimate®
$189/sqft
$1,621 Estimated rent
Home value
$242,700
$231,000 - $255,000
$1,621/mo
Zestimate® history
Loading...
Owner options
Explore your selling options
What's special
Relax in the sunlight with the large south facing windows in this one level townhome. Featuring 2 bedrooms and 1 1/2 bathrooms, the well laid out floor plan makes it easy to get around in this unit. Laundry is located in the 1/2 bath. The gas fireplace makes the living room a cozy paradise. The rear concrete patio is spacious and enclosed with a privacy wall. This end-unit townhome is located in a convenient SW neighborhood. Close to shops, restaurants, parks and downtown.
Zillow last checked: 8 hours ago
Listing updated: May 06, 2025 at 04:32pm
Listed by:
Kyle Swanson 507-226-4430,
eXp Realty
Bought with:
Alfonso Cerda
eXp Realty
Source: NorthstarMLS as distributed by MLS GRID,MLS#: 6349573
Facts & features
Interior
Bedrooms & bathrooms
- Bedrooms: 2
- Bathrooms: 2
- Full bathrooms: 1
- 1/2 bathrooms: 1
Bedroom 1
- Level: Main
Bedroom 2
- Level: Main
Bathroom
- Level: Main
Bathroom
- Level: Main
Dining room
- Level: Main
Kitchen
- Level: Main
Living room
- Level: Main
Heating
- Forced Air
Cooling
- Central Air
Appliances
- Included: Dishwasher, Disposal, Exhaust Fan, Gas Water Heater, Microwave, Range, Refrigerator, Water Softener Owned
Features
- Basement: None
- Number of fireplaces: 1
- Fireplace features: Gas
Interior area
- Total structure area: 1,204
- Total interior livable area: 1,204 sqft
- Finished area above ground: 1,204
- Finished area below ground: 0
Property
Parking
- Total spaces: 2
- Parking features: Attached, Guest
- Attached garage spaces: 2
Accessibility
- Accessibility features: No Stairs External, No Stairs Internal, Partially Wheelchair
Features
- Levels: One
- Stories: 1
- Patio & porch: Patio
Lot
- Size: 2,613 sqft
- Dimensions: 33 x 85
Details
- Foundation area: 1204
- Parcel number: 641124021629
- Zoning description: Residential-Single Family
Construction
Type & style
- Home type: Townhouse
- Property subtype: Townhouse Side x Side
- Attached to another structure: Yes
Materials
- Cedar, Wood Siding, Frame
- Roof: Age 8 Years or Less,Asphalt
Condition
- Age of Property: 48
- New construction: No
- Year built: 1977
Utilities & green energy
- Electric: Circuit Breakers
- Gas: Natural Gas
- Sewer: City Sewer/Connected
- Water: City Water/Connected
Community & neighborhood
Location
- Region: Rochester
- Subdivision: Stone Barn Estates
HOA & financial
HOA
- Has HOA: Yes
- HOA fee: $340 monthly
- Services included: Lawn Care, Maintenance Grounds, Parking, Professional Mgmt, Shared Amenities, Snow Removal
- Association name: North Rock Real Estate
- Association phone: 507-516-7132
Other
Other facts
- Road surface type: Paved
Price history
| Date | Event | Price |
|---|---|---|
| 5/15/2023 | Sold | $227,500-4.4%$189/sqft |
Source: | ||
| 5/5/2023 | Pending sale | $237,900$198/sqft |
Source: | ||
| 4/25/2023 | Price change | $237,900-2.9%$198/sqft |
Source: | ||
| 4/13/2023 | Listed for sale | $244,900$203/sqft |
Source: | ||
Public tax history
| Year | Property taxes | Tax assessment |
|---|---|---|
| 2024 | $2,452 | $191,100 +3.9% |
| 2023 | -- | $183,900 +8% |
| 2022 | $2,152 +1.1% | $170,200 +10.9% |
Find assessor info on the county website
Neighborhood: 55902
Nearby schools
GreatSchools rating
- 3/10Franklin Elementary SchoolGrades: PK-5Distance: 1.2 mi
- 9/10Mayo Senior High SchoolGrades: 8-12Distance: 1.3 mi
- 4/10Willow Creek Middle SchoolGrades: 6-8Distance: 1.8 mi
Get a cash offer in 3 minutes
Find out how much your home could sell for in as little as 3 minutes with a no-obligation cash offer.
Estimated market value$242,700
Get a cash offer in 3 minutes
Find out how much your home could sell for in as little as 3 minutes with a no-obligation cash offer.
Estimated market value
$242,700
