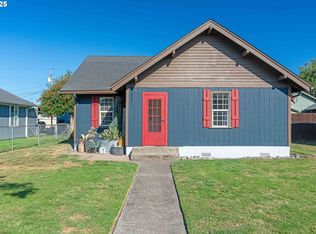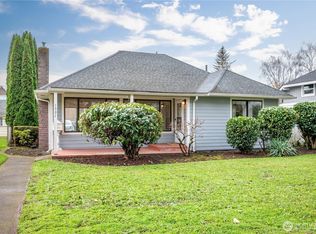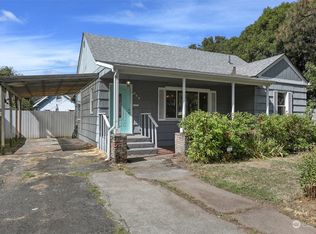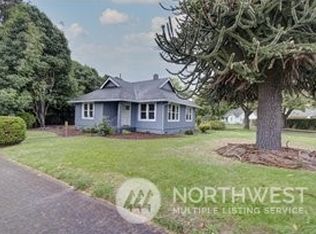Sold
Listed by:
Michael Wallin,
Keller Williams-Premier Prtnrs
Bought with: BHGRE - Northwest Home Team
$390,000
641 15th Avenue, Longview, WA 98632
3beds
1,035sqft
Single Family Residence
Built in 1924
8,581.32 Square Feet Lot
$393,800 Zestimate®
$377/sqft
$1,753 Estimated rent
Home value
$393,800
$350,000 - $441,000
$1,753/mo
Zestimate® history
Loading...
Owner options
Explore your selling options
What's special
Charming 1924 Craftsman Bungalow. Near Lake Sacajawea, St. John's Peace Health Hospital & Just Minutes to I-5. Move In Ready. 1,035 SF One Level w/ 3 Spacious Bedrooms, 1 Full Bath & a Massive 4 Car 1,152 SF Detached Garage w/ Shop Space. NEW Roofing. Double Pane Vinyl Thermal Windows. NEW Fiber Cement Plank Siding. NEW Electrical Breaker Panel & Elect. Wiring. NEW PEX Plumbing. NEW Vinyl Plank Flooring & NEW Carpeting. NEW Hardware & Fixtures, NEW LED Lighting. Beautiful, Spacious Galley Kitchen w/ Custom Shaker Cabinets, NEW Stainless Steel Appliances & Quartz Countertops. Ductless Heating & Cooling. Fenced Yard. Spacious 8,500 SF Lot Size! Plentiful Off Street Parking.
Zillow last checked: 8 hours ago
Listing updated: May 30, 2025 at 04:03am
Listed by:
Michael Wallin,
Keller Williams-Premier Prtnrs
Bought with:
Leticia Garcia, 21038151
BHGRE - Northwest Home Team
Source: NWMLS,MLS#: 2323896
Facts & features
Interior
Bedrooms & bathrooms
- Bedrooms: 3
- Bathrooms: 1
- Full bathrooms: 1
- Main level bathrooms: 1
- Main level bedrooms: 3
Primary bedroom
- Level: Main
Bedroom
- Level: Main
Bedroom
- Level: Main
Bathroom full
- Level: Main
Dining room
- Level: Main
Entry hall
- Level: Main
Kitchen without eating space
- Level: Main
Living room
- Level: Main
Utility room
- Level: Garage
Heating
- Ductless
Cooling
- Ductless
Appliances
- Included: Dishwasher(s), Microwave(s), Refrigerator(s), Stove(s)/Range(s), Water Heater: Electric, Water Heater Location: Bedroom Closet
Features
- Ceiling Fan(s), Dining Room
- Flooring: Vinyl, Vinyl Plank, Carpet
- Windows: Double Pane/Storm Window
- Basement: None
- Has fireplace: No
Interior area
- Total structure area: 1,035
- Total interior livable area: 1,035 sqft
Property
Parking
- Total spaces: 4
- Parking features: Driveway, Detached Garage, Off Street
- Garage spaces: 4
Features
- Levels: One
- Stories: 1
- Entry location: Main
- Patio & porch: Ceiling Fan(s), Double Pane/Storm Window, Dining Room, Water Heater
Lot
- Size: 8,581 sqft
- Features: Curbs, Paved, Sidewalk, Deck, Fenced-Fully, Outbuildings, Shop
- Topography: Level
Details
- Parcel number: 06926
- Zoning: R-1
- Zoning description: Jurisdiction: City
- Special conditions: Standard
Construction
Type & style
- Home type: SingleFamily
- Property subtype: Single Family Residence
Materials
- Cement Planked, Wood Siding, Wood Products, Cement Plank
- Foundation: Block, Poured Concrete
- Roof: Composition
Condition
- Very Good
- Year built: 1924
Utilities & green energy
- Electric: Company: Cowlitz PUD
- Sewer: Sewer Connected, Company: City of Longview
- Water: Public, Company: City of Longview
Community & neighborhood
Location
- Region: Longview
- Subdivision: St Helens
Other
Other facts
- Listing terms: Cash Out,Conventional,FHA,State Bond,VA Loan
- Cumulative days on market: 72 days
Price history
| Date | Event | Price |
|---|---|---|
| 4/29/2025 | Sold | $390,000+0%$377/sqft |
Source: | ||
| 4/3/2025 | Pending sale | $389,900$377/sqft |
Source: | ||
| 3/31/2025 | Price change | $389,900-2.5%$377/sqft |
Source: | ||
| 1/22/2025 | Listed for sale | $399,900+128.5%$386/sqft |
Source: | ||
| 9/8/2023 | Sold | $175,000-40.7%$169/sqft |
Source: | ||
Public tax history
| Year | Property taxes | Tax assessment |
|---|---|---|
| 2024 | $2,706 +9.6% | $312,090 +9.3% |
| 2023 | $2,469 +6.1% | $285,510 +4.4% |
| 2022 | $2,327 | $273,560 +17% |
Find assessor info on the county website
Neighborhood: Saint Helens
Nearby schools
GreatSchools rating
- 4/10Kessler Elementary SchoolGrades: K-5Distance: 0.3 mi
- 5/10Cascade Middle SchoolGrades: 6-8Distance: 2 mi
- 5/10Mark Morris High SchoolGrades: 9-12Distance: 1.3 mi
Schools provided by the listing agent
- Elementary: Kessler Elem
- Middle: Cascade Mid
- High: Mark Morris High
Source: NWMLS. This data may not be complete. We recommend contacting the local school district to confirm school assignments for this home.

Get pre-qualified for a loan
At Zillow Home Loans, we can pre-qualify you in as little as 5 minutes with no impact to your credit score.An equal housing lender. NMLS #10287.
Sell for more on Zillow
Get a free Zillow Showcase℠ listing and you could sell for .
$393,800
2% more+ $7,876
With Zillow Showcase(estimated)
$401,676


