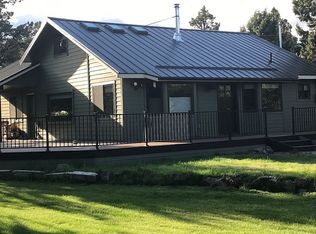Closed
$819,000
64090 Deschutes Market Rd, Bend, OR 97701
4beds
3baths
2,911sqft
Manufactured On Land, Manufactured Home
Built in 2002
5 Acres Lot
$-- Zestimate®
$281/sqft
$3,198 Estimated rent
Home value
Not available
Estimated sales range
Not available
$3,198/mo
Zestimate® history
Loading...
Owner options
Explore your selling options
What's special
Stunning 2002 Palm Harbor triple wide home, 2911 sqft, featuring 4 bedrooms (dual primary suites), an office/den, and 3 full baths. Gourmet center kitchen with breakfast bar and nook. Separate living and family rooms, each with a warm wood-burning fireplace. Stay comfortable year-round with an electric forced air furnace and heat pump for summer cooling and winter warmth. Double carport with breezeway, plus a detached 4-car garage/shop featuring a 40'x20' RV garage and a double lean-to - ample storage for toys and equipment! Includes a fenced dog run area, a loafing shed and fenced area for livestock. Relax on the covered patio with hot tub. New paved wrap-around driveway, solar-powered gate, fencing, and 30-year roof (2020). Incredible Cascade Mountain Range views, just minutes from Bend, Redmond, Tumalo, and the airport. Your dream property awaits!
Zillow last checked: 8 hours ago
Listing updated: 9 hours ago
Listed by:
Windermere Realty Trust 541-388-0404
Bought with:
John L Scott Bend
Source: Oregon Datashare,MLS#: 220200752
Facts & features
Interior
Bedrooms & bathrooms
- Bedrooms: 4
- Bathrooms: 3
Heating
- Electric, Forced Air, Wood
Cooling
- Central Air, Heat Pump
Appliances
- Included: Cooktop, Dishwasher, Disposal, Microwave, Oven, Range, Refrigerator, Water Heater
Features
- Breakfast Bar, Built-in Features, Ceiling Fan(s), Double Vanity, Fiberglass Stall Shower, Kitchen Island, Laminate Counters, Linen Closet, Open Floorplan, Primary Downstairs, Shower/Tub Combo, Soaking Tub, Vaulted Ceiling(s), Walk-In Closet(s)
- Flooring: Carpet, Laminate
- Windows: Double Pane Windows, Vinyl Frames
- Basement: None
- Has fireplace: Yes
- Fireplace features: Family Room, Living Room, Wood Burning
- Common walls with other units/homes: No Common Walls
Interior area
- Total structure area: 2,911
- Total interior livable area: 2,911 sqft
Property
Parking
- Total spaces: 4
- Parking features: Asphalt, Concrete, Detached, Detached Carport, Driveway, Garage Door Opener, Gated, Heated Garage, RV Access/Parking, RV Garage, Workshop in Garage
- Garage spaces: 4
- Has carport: Yes
- Has uncovered spaces: Yes
Features
- Levels: One
- Stories: 1
- Patio & porch: Deck, Patio
- Exterior features: RV Hookup
- Spa features: Spa/Hot Tub
- Fencing: Fenced
- Has view: Yes
- View description: Mountain(s)
Lot
- Size: 5 Acres
- Features: Landscaped, Level, Native Plants, Rock Outcropping
Details
- Additional structures: Animal Stall(s), Corral(s), Gazebo, Kennel/Dog Run, RV/Boat Storage, Shed(s), Workshop
- Parcel number: 133696
- Zoning description: MUA 10
- Special conditions: Standard
- Horses can be raised: Yes
Construction
Type & style
- Home type: MobileManufactured
- Architectural style: Ranch
- Property subtype: Manufactured On Land, Manufactured Home
Materials
- Foundation: Stemwall
- Roof: Composition
Condition
- New construction: No
- Year built: 2002
Utilities & green energy
- Sewer: Septic Tank, Standard Leach Field
- Water: Cistern, Private, Well
Community & neighborhood
Security
- Security features: Carbon Monoxide Detector(s), Fire Sprinkler System
Community
- Community features: Short Term Rentals Allowed
Location
- Region: Bend
Other
Other facts
- Body type: Triple Wide
- Listing terms: Cash,Conventional,FHA,VA Loan
- Road surface type: Paved
Price history
| Date | Event | Price |
|---|---|---|
| 6/20/2025 | Sold | $819,000$281/sqft |
Source: | ||
| 5/22/2025 | Pending sale | $819,000$281/sqft |
Source: | ||
| 5/7/2025 | Contingent | $819,000$281/sqft |
Source: | ||
| 5/1/2025 | Listed for sale | $819,000+6.1%$281/sqft |
Source: | ||
| 1/24/2024 | Sold | $772,000-0.4%$265/sqft |
Source: | ||
Public tax history
| Year | Property taxes | Tax assessment |
|---|---|---|
| 2018 | $3,883 +2.4% | $262,360 +3% |
| 2017 | $3,790 +3.4% | $254,720 +3% |
| 2016 | $3,665 | $247,310 +3% |
Find assessor info on the county website
Neighborhood: 97701
Nearby schools
GreatSchools rating
- 8/10Tumalo Community SchoolGrades: K-5Distance: 4.3 mi
- 5/10Obsidian Middle SchoolGrades: 6-8Distance: 10 mi
- 7/10Ridgeview High SchoolGrades: 9-12Distance: 7.7 mi
Schools provided by the listing agent
- Elementary: Tumalo Community School
- Middle: Obsidian Middle
- High: Ridgeview High
Source: Oregon Datashare. This data may not be complete. We recommend contacting the local school district to confirm school assignments for this home.
